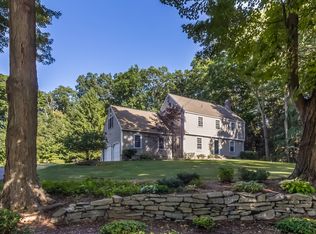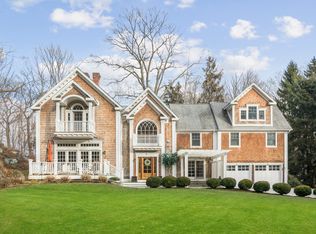Sold for $1,525,000
$1,525,000
584 Boston Post Road, Madison, CT 06443
5beds
6,278sqft
Single Family Residence
Built in 2007
0.93 Acres Lot
$1,558,400 Zestimate®
$243/sqft
$7,988 Estimated rent
Home value
$1,558,400
$1.39M - $1.75M
$7,988/mo
Zestimate® history
Loading...
Owner options
Explore your selling options
What's special
IN TOWN LIVING! A perfect blend of luxury, privacy, and convenience in this remarkable home, ideally located just steps from the Madison Town Green, downtown shops, and stunning beaches. This five-bedroom home offers a host of exceptional features. Step through the front door into a dramatic two-story great room with an open floor plan, bathed in natural light. The newly updated kitchen, fresh and inviting, seamlessly connects to the great room, creating the perfect hub for gatherings. Recently painted and featuring stunning white maple floors. Each of the five spacious bedrooms boasts its own private bath. The home's luxurious amenities include a breathtaking Gunite in-ground pool and hot tub. Enclosed for year-round use, the pool area transforms effortlessly for the summer months with doors that open onto a grand stone patio. The left wing of the house features a beautifully remodeled one-bedroom apartment, ideal for in-laws, an Au pair, guests or a rental income. Work from home in style with a newly renovated study and office space, complete with custom cabinetry and a handsome gas fireplace. Outdoors, the private backyard is a true sanctuary, featuring a spacious stone patio, wood-burning fireplace, and a built-in pizza oven-perfect for entertaining family and friends. The lower level adds over 1,000 sq ft of bonus living space, including a newly remodeled media room, play area, and a fully equipped gym. Located just two hours from Boston and NYC, this exceptional property offers gracious living just a short walk from the town green, country club, and beaches.
Zillow last checked: 8 hours ago
Listing updated: October 01, 2025 at 11:25am
Listed by:
Cathy Lynch & Team,
Kate Jasko 860-304-9034,
Coldwell Banker Realty 203-245-4700
Bought with:
Nick J. Mastrangelo, REB.0756394
Coldwell Banker Realty
Source: Smart MLS,MLS#: 24111933
Facts & features
Interior
Bedrooms & bathrooms
- Bedrooms: 5
- Bathrooms: 6
- Full bathrooms: 5
- 1/2 bathrooms: 1
Primary bedroom
- Features: Bedroom Suite, Full Bath, Tub w/Shower, Patio/Terrace, Walk-In Closet(s), Hardwood Floor
- Level: Upper
- Area: 297.72 Square Feet
- Dimensions: 14.11 x 21.1
Bedroom
- Features: French Doors, Full Bath, Hardwood Floor
- Level: Main
- Area: 191.26 Square Feet
- Dimensions: 13.1 x 14.6
Bedroom
- Features: Full Bath, Hardwood Floor
- Level: Upper
- Area: 227.94 Square Feet
- Dimensions: 13.1 x 17.4
Bedroom
- Features: Full Bath, Hardwood Floor
- Level: Upper
- Area: 168.99 Square Feet
- Dimensions: 12.9 x 13.1
Bedroom
- Features: Remodeled, Bedroom Suite, Walk-In Closet(s), Hardwood Floor
- Level: Other
Dining room
- Features: Hardwood Floor
- Level: Main
- Area: 167.32 Square Feet
- Dimensions: 17.8 x 9.4
Great room
- Features: Remodeled, Vaulted Ceiling(s), Beamed Ceilings, Dining Area, Gas Log Fireplace, Hardwood Floor
- Level: Main
- Area: 326.8 Square Feet
- Dimensions: 17.11 x 19.1
Kitchen
- Features: Remodeled, Vaulted Ceiling(s), Granite Counters, Kitchen Island, Pantry, Travertine Floor
- Level: Main
- Area: 208.74 Square Feet
- Dimensions: 17.11 x 12.2
Media room
- Features: Remodeled, Wall/Wall Carpet
- Level: Lower
- Area: 761.56 Square Feet
- Dimensions: 31.6 x 24.1
Study
- Features: Remodeled, Bookcases, Built-in Features, Gas Log Fireplace, Hardwood Floor
- Level: Main
- Area: 119.21 Square Feet
- Dimensions: 9.1 x 13.1
Heating
- Forced Air, Natural Gas
Cooling
- Ceiling Fan(s)
Appliances
- Included: Gas Range, Oven, Refrigerator, Dishwasher, Washer, Dryer, Gas Water Heater, Tankless Water Heater
- Laundry: Main Level, Upper Level
Features
- Wired for Data, Open Floorplan, Entrance Foyer, In-Law Floorplan, Sound System
- Windows: Thermopane Windows
- Basement: Full,Heated,Storage Space,Cooled,Partially Finished
- Attic: Pull Down Stairs
- Number of fireplaces: 2
Interior area
- Total structure area: 6,278
- Total interior livable area: 6,278 sqft
- Finished area above ground: 5,273
- Finished area below ground: 1,005
Property
Parking
- Total spaces: 2
- Parking features: Attached, Garage Door Opener
- Attached garage spaces: 2
Features
- Patio & porch: Covered, Patio
- Exterior features: Stone Wall
- Has private pool: Yes
- Pool features: Gunite, Heated, Pool/Spa Combo, In Ground
- Waterfront features: Access
Lot
- Size: 0.93 Acres
- Features: Secluded, Interior Lot, Wooded, Level
Details
- Parcel number: 1155936
- Zoning: R-2
- Other equipment: Entertainment System
Construction
Type & style
- Home type: SingleFamily
- Architectural style: Contemporary
- Property subtype: Single Family Residence
Materials
- Brick
- Foundation: Concrete Perimeter
- Roof: Asphalt
Condition
- New construction: No
- Year built: 2007
Utilities & green energy
- Sewer: Septic Tank
- Water: Public
- Utilities for property: Underground Utilities
Green energy
- Energy efficient items: Windows
Community & neighborhood
Security
- Security features: Security System
Community
- Community features: Golf, Library, Medical Facilities, Shopping/Mall, Stables/Riding
Location
- Region: Madison
Price history
| Date | Event | Price |
|---|---|---|
| 10/1/2025 | Sold | $1,525,000-14.6%$243/sqft |
Source: | ||
| 9/7/2025 | Pending sale | $1,785,000$284/sqft |
Source: | ||
| 8/24/2025 | Price change | $1,785,000-6%$284/sqft |
Source: | ||
| 7/15/2025 | Price change | $1,899,000-3.8%$302/sqft |
Source: | ||
| 6/16/2025 | Price change | $1,975,000-5.7%$315/sqft |
Source: | ||
Public tax history
| Year | Property taxes | Tax assessment |
|---|---|---|
| 2025 | $25,160 +2% | $1,121,700 |
| 2024 | $24,677 +37.6% | $1,121,700 +87.4% |
| 2023 | $17,940 +1.9% | $598,600 |
Find assessor info on the county website
Neighborhood: Madison Center
Nearby schools
GreatSchools rating
- 10/10J. Milton Jeffrey Elementary SchoolGrades: K-3Distance: 1.4 mi
- 9/10Walter C. Polson Upper Middle SchoolGrades: 6-8Distance: 1.5 mi
- 10/10Daniel Hand High SchoolGrades: 9-12Distance: 1.5 mi
Schools provided by the listing agent
- High: Daniel Hand
Source: Smart MLS. This data may not be complete. We recommend contacting the local school district to confirm school assignments for this home.
Get pre-qualified for a loan
At Zillow Home Loans, we can pre-qualify you in as little as 5 minutes with no impact to your credit score.An equal housing lender. NMLS #10287.
Sell for more on Zillow
Get a Zillow Showcase℠ listing at no additional cost and you could sell for .
$1,558,400
2% more+$31,168
With Zillow Showcase(estimated)$1,589,568

