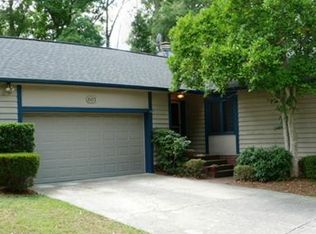Closed
$637,500
584 Castlewood St NE #1, Concord, NC 28025
3beds
2,754sqft
Single Family Residence
Built in 1989
0.4 Acres Lot
$603,600 Zestimate®
$231/sqft
$2,173 Estimated rent
Home value
$603,600
$561,000 - $646,000
$2,173/mo
Zestimate® history
Loading...
Owner options
Explore your selling options
What's special
Location, Location and FIVE GARAGE BAYS! This is that hard to find well appointed home you have been searching for. Meticulously manicured and maintained. This quality home is located in the sought after Charter Oaks neighborhood. Custom and upgraded throughout this tastefully decorated traditional Colonial Williamsburg, with beautiful wood work, stone, attention to details, quality craftsmanship, some low e windows. Newer gas pack heat and air, ROOF, 2024 water heater. Enjoy the outdoor spaces with mature landscaping, sun room ducted with the home, decks, covered breezeway, and stunning hardscape waterfall, picket fencing. Cute bridge to no where!!! 5 garage bays, workshop area, powered shed in the back. Irrigation system. Laundry in the basement and on main level too. Basement has potential for secondary living quarters. TONS of storage!! This home is truly a special find, set your showing appointment today!
Zillow last checked: 8 hours ago
Listing updated: March 27, 2024 at 05:10pm
Listing Provided by:
Judy Siebs judy.thomas08@yahoo.com,
NorthGroup Real Estate LLC
Bought with:
Shauntay Cloud
Lifestyle International Realty
Source: Canopy MLS as distributed by MLS GRID,MLS#: 4082236
Facts & features
Interior
Bedrooms & bathrooms
- Bedrooms: 3
- Bathrooms: 3
- Full bathrooms: 2
- 1/2 bathrooms: 1
- Main level bedrooms: 1
Primary bedroom
- Features: Ceiling Fan(s), Walk-In Closet(s)
- Level: Main
Primary bedroom
- Level: Main
Bedroom s
- Level: Upper
Bedroom s
- Level: Upper
Bedroom s
- Level: Upper
Bedroom s
- Level: Upper
Bathroom half
- Level: Main
Bathroom full
- Level: Upper
Bathroom full
- Level: Main
Bathroom half
- Level: Main
Bathroom full
- Level: Upper
Bathroom full
- Level: Main
Bonus room
- Level: Upper
Bonus room
- Level: Upper
Breakfast
- Level: Main
Breakfast
- Level: Main
Dining room
- Level: Main
Dining room
- Level: Main
Kitchen
- Level: Main
Kitchen
- Level: Main
Living room
- Level: Main
Living room
- Level: Main
Office
- Level: Main
Office
- Level: Main
Other
- Level: Main
Other
- Level: Main
Heating
- Natural Gas
Cooling
- Central Air
Appliances
- Included: Dishwasher, Gas Cooktop, Microwave, Oven, Wall Oven
- Laundry: Inside, Laundry Closet, Lower Level, Main Level, Multiple Locations
Features
- Vaulted Ceiling(s)(s)
- Flooring: Wood
- Basement: Basement Garage Door,Storage Space,Unfinished
- Attic: Pull Down Stairs,Walk-In
- Fireplace features: Living Room
Interior area
- Total structure area: 2,754
- Total interior livable area: 2,754 sqft
- Finished area above ground: 2,754
- Finished area below ground: 0
Property
Parking
- Total spaces: 5
- Parking features: Basement, Attached Garage, Detached Garage, Garage Door Opener, Garage Faces Front, Garage Faces Rear, Garage Faces Side, Garage on Main Level
- Attached garage spaces: 5
- Details: Circular drive in front of home, rear entry garage, side entry double garage and additional garage with double bays and extra storage, attic storage above.
Features
- Levels: One and One Half
- Stories: 1
- Patio & porch: Covered, Deck
- Exterior features: In-Ground Irrigation
Lot
- Size: 0.40 Acres
- Dimensions: 140 x 132
Details
- Additional structures: Shed(s)
- Parcel number: 56217512580000
- Zoning: RM-1
- Special conditions: Standard
Construction
Type & style
- Home type: SingleFamily
- Architectural style: Colonial,Williamsburg
- Property subtype: Single Family Residence
Materials
- Brick Partial, Hardboard Siding
- Roof: Shingle
Condition
- New construction: No
- Year built: 1989
Utilities & green energy
- Sewer: Public Sewer
- Water: City
Community & neighborhood
Location
- Region: Concord
- Subdivision: Charter Oaks
Other
Other facts
- Listing terms: Cash,Conventional
- Road surface type: Concrete, Paved
Price history
| Date | Event | Price |
|---|---|---|
| 3/27/2024 | Sold | $637,500-0.4%$231/sqft |
Source: | ||
| 1/13/2024 | Price change | $640,000-1.5%$232/sqft |
Source: | ||
| 10/26/2023 | Listed for sale | $650,000$236/sqft |
Source: | ||
Public tax history
Tax history is unavailable.
Neighborhood: 28025
Nearby schools
GreatSchools rating
- 6/10Beverly Hills ElementaryGrades: K-5Distance: 0.5 mi
- 2/10Concord MiddleGrades: 6-8Distance: 2 mi
- 5/10Concord HighGrades: 9-12Distance: 0.4 mi
Get a cash offer in 3 minutes
Find out how much your home could sell for in as little as 3 minutes with a no-obligation cash offer.
Estimated market value
$603,600
Get a cash offer in 3 minutes
Find out how much your home could sell for in as little as 3 minutes with a no-obligation cash offer.
Estimated market value
$603,600
