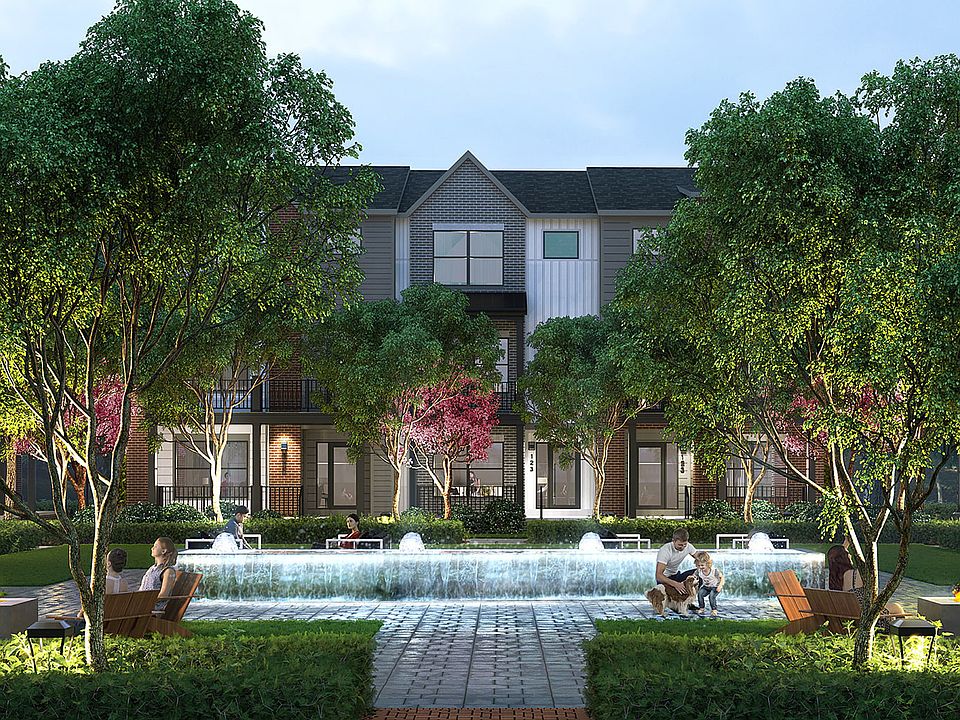Home is under construction, and photos are a completed home of a similar floorplan. Set on a private, tree-lined lot that backs up to the scenic Williams Creek Preserve, this home offers a one-of-a-kind setting in Flora. Welcome to 584 Greenery Dr, Carmel-a rare opportunity to secure one of only 10 single family homesites at Flora. This newly available layout, scheduled for completion in 2026, blends contemporary design with comfortable, flexible living across three stories and 2,176 square feet. Enjoy three spacious bedrooms, three full baths, and a convenient half bath, offering private retreats for everyone. The included walkout basement foundation expands your possibilities for both living and entertaining. The list price includes the homesite, walkout basement foundation, and our traditional-style architecture-plus there's still time to personalize floorplans, layouts, and finishes to truly make this home your own. Exterior renderings and sample interior photos are available to help you envision every detail. Don't miss your chance to build on a private, tree-lined lot in this limited-release community. Reach out to tour the site, review options, and take the first step toward your custom home at Flora!
Active
$784,000
584 Greenery Dr, Indianapolis, IN 46290
3beds
3,241sqft
Residential, Single Family Residence
Built in 2026
4,138.2 Square Feet Lot
$-- Zestimate®
$242/sqft
$110/mo HOA
What's special
One-of-a-kind settingThree spacious bedroomsPrivate tree-lined lotContemporary designComfortable flexible living
Call: (765) 204-1417
- 68 days |
- 320 |
- 7 |
Zillow last checked: 7 hours ago
Listing updated: September 10, 2025 at 12:11pm
Listing Provided by:
Eric Jefferson 317-443-8852,
Onyx and East, LLC
Source: MIBOR as distributed by MLS GRID,MLS#: 22054398
Travel times
Schedule tour
Select your preferred tour type — either in-person or real-time video tour — then discuss available options with the builder representative you're connected with.
Facts & features
Interior
Bedrooms & bathrooms
- Bedrooms: 3
- Bathrooms: 4
- Full bathrooms: 3
- 1/2 bathrooms: 1
- Main level bathrooms: 1
Primary bedroom
- Level: Upper
- Area: 186.22 Square Feet
- Dimensions: 14'5"x12'11"
Bedroom 2
- Level: Upper
- Area: 107.5 Square Feet
- Dimensions: 10'9"x10'0"
Bedroom 3
- Level: Upper
- Area: 128.33 Square Feet
- Dimensions: 12'10"x10'0"
Dining room
- Level: Main
- Area: 271.67 Square Feet
- Dimensions: 20'0"x13'7"
Kitchen
- Level: Main
- Area: 230.22 Square Feet
- Dimensions: 18'8"x12'4"
Laundry
- Level: Upper
- Area: 58.13 Square Feet
- Dimensions: 7'9"x7'6"
Living room
- Level: Main
- Area: 267.94 Square Feet
- Dimensions: 17'8"x15'2"
Heating
- High Efficiency (90%+ AFUE )
Cooling
- Central Air
Appliances
- Included: Gas Cooktop, Dishwasher, ENERGY STAR Qualified Water Heater, Electric Water Heater, ENERGY STAR Qualified Appliances, Disposal, Gas Oven, Water Heater, Range Hood
- Laundry: In Unit, Upper Level, Laundry Room
Features
- Attic Access, Double Vanity, Kitchen Island, High Speed Internet, Eat-in Kitchen, Wired for Data, Pantry, Smart Thermostat, Walk-In Closet(s)
- Basement: Ceiling - 9+ feet,Roughed In,Unfinished,Walk-Out Access
- Attic: Access Only
Interior area
- Total structure area: 3,241
- Total interior livable area: 3,241 sqft
- Finished area below ground: 0
Property
Parking
- Total spaces: 2
- Parking features: Attached, Concrete
- Attached garage spaces: 2
Features
- Levels: Three Or More
- Patio & porch: Deck, Patio
- Exterior features: Balcony, Smart Lock(s)
- Has view: Yes
- View description: Forest, Trees/Woods
Lot
- Size: 4,138.2 Square Feet
- Features: Mature Trees, Wooded
Details
- Parcel number: 584000000000000000
- Horse amenities: None
Construction
Type & style
- Home type: SingleFamily
- Architectural style: Craftsman,Contemporary,Farmhouse
- Property subtype: Residential, Single Family Residence
Materials
- Brick, Cement Siding, Wood Siding
- Foundation: Concrete Perimeter
Condition
- New Construction
- New construction: Yes
- Year built: 2026
Details
- Builder name: Onyx+east
Utilities & green energy
- Water: Public
- Utilities for property: Electricity Connected, Sewer Connected, Water Connected
Community & HOA
Community
- Features: Low Maintenance Lifestyle
- Subdivision: Flora
HOA
- Has HOA: Yes
- Amenities included: Maintenance Grounds, Maintenance, Snow Removal, Trail(s)
- Services included: Association Home Owners, Lawncare, Maintenance Grounds, Maintenance, Nature Area, Snow Removal, Walking Trails
- HOA fee: $110 monthly
Location
- Region: Indianapolis
Financial & listing details
- Price per square foot: $242/sqft
- Date on market: 8/2/2025
- Cumulative days on market: 69 days
- Electric utility on property: Yes
About the community
PlaygroundGolfCoursePondPark
Flora is close to everything you love about Carmel: great schools, a thriving arts scene, and ample dining/entertainment options. And yet, it's also surprisingly peaceful, backing up to the natural beauty of Williams Creek Preserve. We intentionally developed this community to include green spaces, manicured park areas, and mature trees.
Source: Onyx + East

