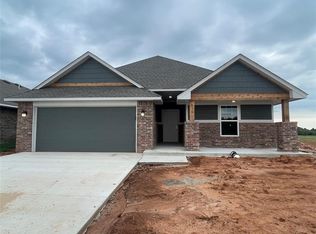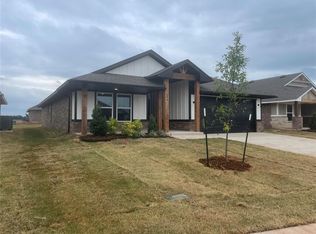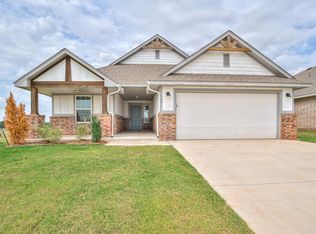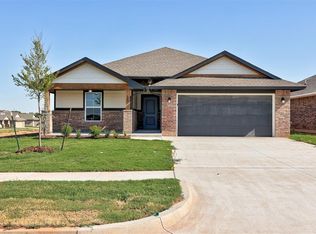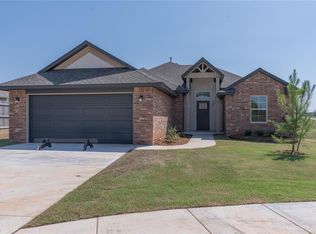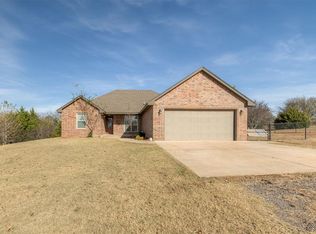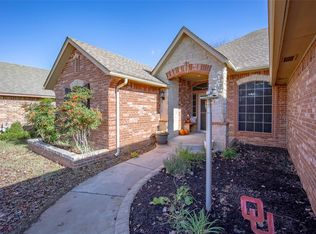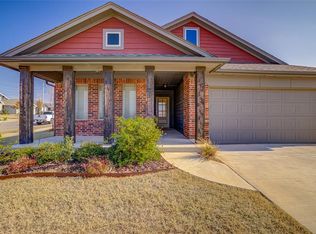Builder is offering a 2-1 rate buydown OR $8,500 toward the buyer’s closing costs or upgrades, with an additional $2,500 available through the preferred lender. Check the supplements for Builder incentives. Welcome to your dream home! This exquisite new construction home features 3 bedrooms and 2 bathrooms, soaring 10-foot ceilings and a beautiful custom-built fireplace, creating a warm and inviting living space. The heart of the home is a chef’s dream kitchen, designed for both beauty and functionality, with custom cabinetry, sleek granite/quartz countertops, a tiled backsplash, and an island with a breakfast bar. The luxurious primary suite is a true retreat, complete with a spacious 10’ sloped ceiling, a walk-in closet with a built-in shoe rack, and a spa-like master bathroom featuring custom vanities, a whirlpool tub, and a beautifully tiled shower. Step outside to enjoy the expansive sodded yard and a covered patio, perfect for relaxing or hosting gatherings on those peaceful Oklahoma evenings. Located in the Washington Public School District, this energy-efficient home by Vintage Custom Homes, LLC, is currently under construction and includes a 2-car garage with attic access, a pre-wired security system, and a one-year builder warranty. Don't miss the opportunity to own this exquisite home!
For sale
$279,990
584 Hackberry Ln, Washington, OK 73093
3beds
1,524sqft
Est.:
Single Family Residence
Built in 2025
7,013.16 Square Feet Lot
$279,800 Zestimate®
$184/sqft
$17/mo HOA
What's special
Beautiful custom-built fireplaceWhirlpool tubLuxurious primary suiteSpa-like master bathroomExpansive sodded yardTiled backsplashBeautifully tiled shower
- 39 days |
- 127 |
- 10 |
Zillow last checked: 8 hours ago
Listing updated: December 07, 2025 at 02:06pm
Listed by:
Tara Levinson 405-414-8750,
LRE Realty LLC
Source: MLSOK/OKCMAR,MLS#: 1199708
Tour with a local agent
Facts & features
Interior
Bedrooms & bathrooms
- Bedrooms: 3
- Bathrooms: 2
- Full bathrooms: 2
Heating
- Central
Cooling
- Has cooling: Yes
Appliances
- Included: Free-Standing Gas Oven, Free-Standing Gas Range
Features
- Flooring: Carpet, Tile
- Number of fireplaces: 1
- Fireplace features: Gas Log
Interior area
- Total structure area: 1,524
- Total interior livable area: 1,524 sqft
Property
Parking
- Total spaces: 2
- Parking features: Garage
- Garage spaces: 2
Features
- Levels: One
- Stories: 1
- Patio & porch: Patio, Porch
Lot
- Size: 7,013.16 Square Feet
- Features: Interior Lot
Details
- Parcel number: 584NONEHackberry73093
- Special conditions: None
Construction
Type & style
- Home type: SingleFamily
- Architectural style: Traditional
- Property subtype: Single Family Residence
Materials
- Brick
- Foundation: Slab
- Roof: Composition
Condition
- Year built: 2025
Details
- Builder name: Vintage Custom Homes
Community & HOA
HOA
- Has HOA: Yes
- Services included: Greenbelt
- HOA fee: $200 annually
Location
- Region: Washington
Financial & listing details
- Price per square foot: $184/sqft
- Annual tax amount: $2,799
- Date on market: 10/31/2025
Estimated market value
$279,800
$266,000 - $294,000
Not available
Price history
Price history
| Date | Event | Price |
|---|---|---|
| 10/31/2025 | Listed for sale | $279,990$184/sqft |
Source: | ||
| 10/29/2025 | Listing removed | $279,990$184/sqft |
Source: | ||
| 7/28/2025 | Listed for sale | $279,990$184/sqft |
Source: | ||
Public tax history
Public tax history
Tax history is unavailable.BuyAbility℠ payment
Est. payment
$1,656/mo
Principal & interest
$1354
Property taxes
$187
Other costs
$115
Climate risks
Neighborhood: 73093
Nearby schools
GreatSchools rating
- 7/10Washington Elementary SchoolGrades: PK-5Distance: 0.4 mi
- 9/10Washington Middle SchoolGrades: 6-8Distance: 0.4 mi
- 9/10Washington High SchoolGrades: 9-12Distance: 0.4 mi
Schools provided by the listing agent
- Elementary: Washington ES
- Middle: Washington MS
- High: Washington HS
Source: MLSOK/OKCMAR. This data may not be complete. We recommend contacting the local school district to confirm school assignments for this home.
- Loading
- Loading
