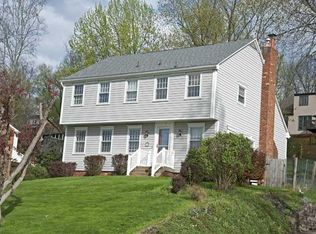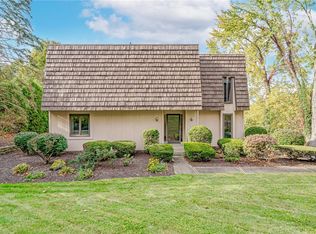Sold for $530,000 on 10/16/25
$530,000
584 Harrogate Rd, Pittsburgh, PA 15241
4beds
2,040sqft
Single Family Residence
Built in 1974
0.3 Acres Lot
$532,500 Zestimate®
$260/sqft
$2,674 Estimated rent
Home value
$532,500
$506,000 - $559,000
$2,674/mo
Zestimate® history
Loading...
Owner options
Explore your selling options
What's special
Located in Upper St. Clair’s sought after Trotwood Manor West neighborhood, 584 Harrogate Rd is as welcoming as it is impressive. Inside this stately brick home, the kitchen shines with quartz countertops, rich wood floors, timeless marble backsplash, and abundant cabinetry. The inviting family room balances it perfectly with a floor-to-ceiling red brick fireplace. Upstairs, four spacious bedrooms include a stylish primary suite with walk-in closet and updated bath. The finished lower level adds room to spread out and includes a second powder room and laundry area. Outside, enjoy a covered back patio, charming front porch, and a wide, double driveway along with a new roof from 2021. This home offers space, light, and livability—just minutes from parks, shops, and USC schools.
Zillow last checked: 8 hours ago
Listing updated: October 16, 2025 at 01:28pm
Listed by:
Matthew Swab 412-471-4900,
PIATT SOTHEBY'S INTERNATIONAL REALTY
Bought with:
Kathleen Barge, AB065129
PIATT SOTHEBY'S INTERNATIONAL REALTY
Source: WPMLS,MLS#: 1712212 Originating MLS: West Penn Multi-List
Originating MLS: West Penn Multi-List
Facts & features
Interior
Bedrooms & bathrooms
- Bedrooms: 4
- Bathrooms: 4
- Full bathrooms: 2
- 1/2 bathrooms: 2
Primary bedroom
- Level: Upper
- Dimensions: 19x11
Bedroom 2
- Level: Upper
- Dimensions: 14x12
Bedroom 3
- Level: Upper
- Dimensions: 12x11
Bedroom 4
- Level: Upper
- Dimensions: 11x10
Dining room
- Level: Main
- Dimensions: 18x12
Entry foyer
- Level: Main
- Dimensions: 10x5
Family room
- Level: Main
- Dimensions: 18x11
Game room
- Level: Lower
Kitchen
- Level: Main
- Dimensions: 26x11
Heating
- Forced Air, Gas
Cooling
- Central Air
Appliances
- Included: Some Gas Appliances, Dryer, Dishwasher, Refrigerator, Stove, Washer
Features
- Flooring: Carpet, Hardwood, Tile
- Basement: Finished,Interior Entry
- Number of fireplaces: 1
Interior area
- Total structure area: 2,040
- Total interior livable area: 2,040 sqft
Property
Parking
- Total spaces: 2
- Parking features: Built In, Garage Door Opener
- Has attached garage: Yes
Features
- Levels: Two
- Stories: 2
- Pool features: None
Lot
- Size: 0.30 Acres
- Dimensions: 0.2996
Details
- Parcel number: 0253S00233000000
Construction
Type & style
- Home type: SingleFamily
- Architectural style: Colonial,Two Story
- Property subtype: Single Family Residence
Materials
- Brick
- Roof: Composition
Condition
- Resale
- Year built: 1974
Utilities & green energy
- Sewer: Public Sewer
- Water: Public
Community & neighborhood
Location
- Region: Pittsburgh
Price history
| Date | Event | Price |
|---|---|---|
| 10/16/2025 | Sold | $530,000-3.6%$260/sqft |
Source: | ||
| 8/27/2025 | Pending sale | $550,000$270/sqft |
Source: | ||
| 7/17/2025 | Listed for sale | $550,000+17.1%$270/sqft |
Source: | ||
| 1/6/2022 | Sold | $469,500-2.2%$230/sqft |
Source: | ||
| 12/11/2021 | Contingent | $479,900$235/sqft |
Source: | ||
Public tax history
| Year | Property taxes | Tax assessment |
|---|---|---|
| 2025 | $12,141 +6.6% | $298,100 |
| 2024 | $11,386 +1103.6% | $298,100 +49% |
| 2023 | $946 | $200,000 |
Find assessor info on the county website
Neighborhood: 15241
Nearby schools
GreatSchools rating
- 10/10Eisenhower El SchoolGrades: K-4Distance: 0.5 mi
- 7/10Fort Couch Middle SchoolGrades: 7-8Distance: 0.3 mi
- 8/10Upper Saint Clair High SchoolGrades: 9-12Distance: 1.4 mi
Schools provided by the listing agent
- District: Upper St Clair
Source: WPMLS. This data may not be complete. We recommend contacting the local school district to confirm school assignments for this home.

Get pre-qualified for a loan
At Zillow Home Loans, we can pre-qualify you in as little as 5 minutes with no impact to your credit score.An equal housing lender. NMLS #10287.

