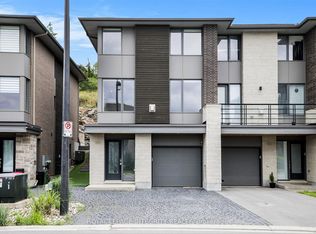Experience refined living in this beautifully appointed home with no direct rear neighbours, and crafted for modern comfort. Offering 3 spacious bedrooms plus an open loft (in lieu of a 4th bedroom), this exceptional home is perfect for professionals seeking a stylish and functional rental property. A bright, airy foyer welcomes you into the elegant main level, featuring rich hardwood flooring and an extended chef's kitchen complete with abundant custom cabinetry, a breakfast bar, upgraded quartz countertops, and quality appliances. The open-concept living and dining area is anchored by a gas fireplace and enhanced with built-in ceiling speakers for surround sound. Main level also has a multi purpose walk-in mudroom off the garage & can be utilized as a combined walk-in pantry. Upstairs, retreat to the expansive primary suite with a generous walk-in closet and a beautifully upgraded 4-piece en-suite. Two additional well proportioned bedrooms, one with its own walk-in closet, share a full bath. The versatile loft offers endless possibilities - a home office, den, library, or children's play area while the laundry room on this level adds to everyday convenience. Finished lower level features a full bathroom, plentiful storage, and additional living space along with a partitioned slider door to turn it into recreational or entertainment room. Home comes with a central vacuum system as well. Outdoors, low-maintenance yard showcases a wood deck, interlock patio, garden shed, modern landscaping, and durable AstroTurf. A double-car garage is complete with a Tesla Level 2 charging station. Perfectly located within walking distance to parks and minutes from excellent schools, shopping, recreation and transit. Available September 1 for 1+ year lease. Tenant responsible for utilities (hydro, gas, water, hot water tank rental), snow removal and lawn care. Applicants must have stable employment and good credit. Option to rent furnished as well with select items.
House for rent
C$3,500/mo
584 Malahat Way, Ottawa, ON K2V 0J6
3beds
Price may not include required fees and charges.
Singlefamily
Available now
-- Pets
Central air
In unit laundry
4 Parking spaces parking
Natural gas, forced air, fireplace
What's special
- 5 days
- on Zillow |
- -- |
- -- |
Travel times
Add up to $600/yr to your down payment
Consider a first-time homebuyer savings account designed to grow your down payment with up to a 6% match & 4.15% APY.
Facts & features
Interior
Bedrooms & bathrooms
- Bedrooms: 3
- Bathrooms: 4
- Full bathrooms: 4
Heating
- Natural Gas, Forced Air, Fireplace
Cooling
- Central Air
Appliances
- Included: Dryer, Washer
- Laundry: In Unit, In-Suite Laundry
Features
- Central Vacuum, Walk In Closet
- Has basement: Yes
- Has fireplace: Yes
Property
Parking
- Total spaces: 4
- Details: Contact manager
Features
- Stories: 2
- Exterior features: Contact manager
Details
- Parcel number: 044503346
Construction
Type & style
- Home type: SingleFamily
- Property subtype: SingleFamily
Materials
- Roof: Shake Shingle
Community & HOA
Location
- Region: Ottawa
Financial & listing details
- Lease term: Contact For Details
Price history
Price history is unavailable.
![[object Object]](https://photos.zillowstatic.com/fp/da7af91620320e1ce029301b52919109-p_i.jpg)
