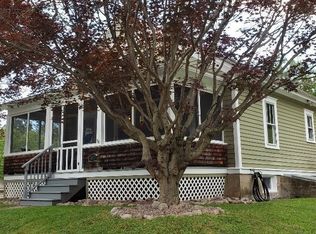Sold for $260,000
$260,000
584 Prompton Rd, Prompton, PA 18456
3beds
1,662sqft
Single Family Residence
Built in 1971
1.06 Acres Lot
$264,900 Zestimate®
$156/sqft
$1,944 Estimated rent
Home value
$264,900
$223,000 - $315,000
$1,944/mo
Zestimate® history
Loading...
Owner options
Explore your selling options
What's special
Charming Bi-Level Home with Sunroom, Deck & Acre of Land in PromptonWelcome to this inviting 3-bedroom, 1.5-bath bi-level home just minutes from town. The open-concept main level features a bright living room, kitchen, and dining area--perfect for everyday living and entertaining. Off the dining area, you'll find a delightful sunroom ideal for plants or quiet relaxation, which leads to an attached deck overlooking the spacious back and side yard.The lower level offers a second living area with a cozy coal stove, a convenient half bath, a utility room, and a fantastic bar complete with stools, a fridge, and a built-in music system--ready for gatherings year-round. From here, you have direct access to the attached two-car garage.Set on just over an acre, the property also includes a charming she-shed/utility shed and a separate workshop/lawn equipment shed. With its blend of comfort, functionality, and outdoor space, this Prompton gem offers the best of small-town living with quick access to amenities.
Zillow last checked: 8 hours ago
Listing updated: October 31, 2025 at 10:48am
Listed by:
Jeremy J Watson 570-352-5162,
SIX PM LLC
Bought with:
Jessica J. Barnes, RS320208
RE/MAX WAYNE
Source: PWAR,MLS#: PW252668
Facts & features
Interior
Bedrooms & bathrooms
- Bedrooms: 3
- Bathrooms: 2
- Full bathrooms: 1
- 1/2 bathrooms: 1
Bedroom 1
- Area: 87
- Dimensions: 8.7 x 10
Bedroom 2
- Area: 152.76
- Dimensions: 13.4 x 11.4
Bedroom 3
- Area: 125.55
- Dimensions: 9.3 x 13.5
Bathroom 1
- Area: 83.22
- Dimensions: 7.3 x 11.4
Dining room
- Area: 111.72
- Dimensions: 9.8 x 11.4
Family room
- Area: 435.48
- Dimensions: 22.8 x 19.1
Kitchen
- Area: 112.86
- Dimensions: 9.9 x 11.4
Laundry
- Area: 46.48
- Dimensions: 8.3 x 5.6
Living room
- Area: 220.05
- Dimensions: 16.3 x 13.5
Other
- Area: 178.2
- Dimensions: 13.2 x 13.5
Heating
- Baseboard, Electric, Ductless, Coal
Cooling
- Ceiling Fan(s), Ductless
Appliances
- Included: Dishwasher, Washer/Dryer, Refrigerator, Electric Oven
- Laundry: Laundry Room
Features
- Bar, Kitchen Island
- Flooring: Vinyl
- Basement: Exterior Entry,Walk-Out Access,Heated,Full
Interior area
- Total structure area: 1,662
- Total interior livable area: 1,662 sqft
- Finished area above ground: 1,662
- Finished area below ground: 1,662
Property
Parking
- Total spaces: 4
- Parking features: Attached, Paved, Driveway, Off Street
- Garage spaces: 2
- Uncovered spaces: 2
Features
- Levels: Bi-Level
- Stories: 2
- Patio & porch: Deck, Porch, Screened
- Exterior features: Dog Run, Fire Pit
- Pool features: None
- Fencing: Partial
- Body of water: None
Lot
- Size: 1.06 Acres
- Dimensions: 248' x 163' x 195' x 274'
Details
- Additional structures: Kennel/Dog Run, Shed(s), Second Garage
- Parcel number: 27000130021
- Zoning: Residential
Construction
Type & style
- Home type: SingleFamily
- Property subtype: Single Family Residence
Condition
- New construction: No
- Year built: 1971
Utilities & green energy
- Sewer: Septic Tank
- Water: Well
Community & neighborhood
Location
- Region: Prompton
- Subdivision: None
Other
Other facts
- Road surface type: Asphalt
Price history
| Date | Event | Price |
|---|---|---|
| 10/31/2025 | Sold | $260,000-10%$156/sqft |
Source: | ||
| 10/6/2025 | Pending sale | $289,000$174/sqft |
Source: | ||
| 9/20/2025 | Price change | $289,000-3.3%$174/sqft |
Source: | ||
| 8/15/2025 | Listed for sale | $299,000+60.8%$180/sqft |
Source: | ||
| 4/5/2022 | Sold | $186,000+52.5%$112/sqft |
Source: Public Record Report a problem | ||
Public tax history
| Year | Property taxes | Tax assessment |
|---|---|---|
| 2025 | $2,950 +3.3% | $181,500 |
| 2024 | $2,855 | $181,500 |
| 2023 | $2,855 -8.8% | $181,500 +38.8% |
Find assessor info on the county website
Neighborhood: 18456
Nearby schools
GreatSchools rating
- NAStourbridge Primary CenterGrades: PK-2Distance: 2.9 mi
- 7/10Wayne Highlands Middle SchoolGrades: 6-8Distance: 3.4 mi
- 8/10Honesdale High SchoolGrades: 9-12Distance: 3.4 mi
Get pre-qualified for a loan
At Zillow Home Loans, we can pre-qualify you in as little as 5 minutes with no impact to your credit score.An equal housing lender. NMLS #10287.
