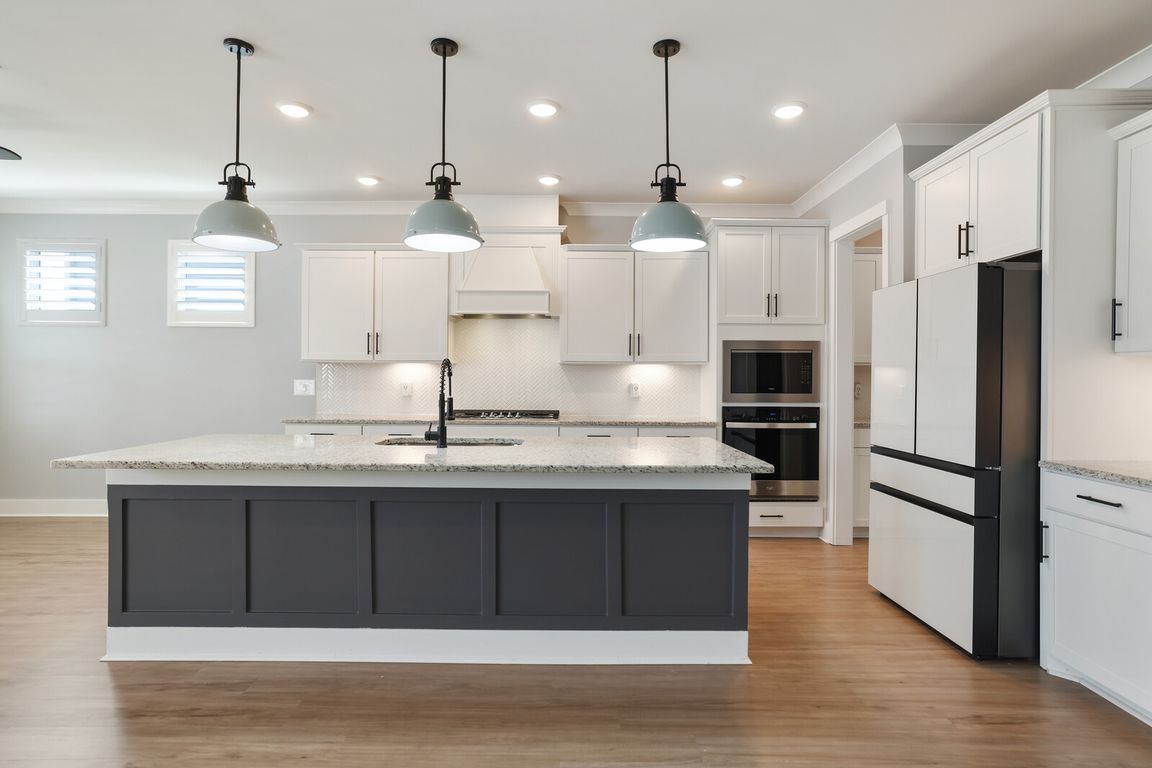
ActivePrice cut: $16K (8/14)
$759,000
5beds
3,307sqft
584 Snap Dragon Ln, Hendersonville, TN 37075
5beds
3,307sqft
Single family residence, residential
Built in 2023
7,405 sqft
2 Attached garage spaces
$230 price/sqft
$109 monthly HOA fee
What's special
App controlled garage doorsOversized garageExtended deckPlantation shuttersGranite countersSmart ceiling fansRecessed led lights
**SPECIAL RECESSION PRICE - PRE-PANDEMIC PRICING!** Buying new construction often means living in a work zone while you finish it. Not here. Built just before 2024, the owners invested over $140K in high end upgrades so it is fully move in ready. Fenced, decked, smart tech set up, washer and dryer ...
- 43 days
- on Zillow |
- 466 |
- 23 |
Source: RealTracs MLS as distributed by MLS GRID,MLS#: 2931677
Travel times
Kitchen
Living Room
Primary Bedroom
Zillow last checked: 7 hours ago
Listing updated: August 17, 2025 at 11:01am
Listing Provided by:
Gary Ashton 615-301-1650,
The Ashton Real Estate Group of RE/MAX Advantage 615-301-1631,
Wayne Treanor 615-648-1116,
The Ashton Real Estate Group of RE/MAX Advantage
Source: RealTracs MLS as distributed by MLS GRID,MLS#: 2931677
Facts & features
Interior
Bedrooms & bathrooms
- Bedrooms: 5
- Bathrooms: 3
- Full bathrooms: 2
- 1/2 bathrooms: 1
Bedroom 1
- Features: Suite
- Level: Suite
- Area: 299 Square Feet
- Dimensions: 23x13
Bedroom 2
- Features: Walk-In Closet(s)
- Level: Walk-In Closet(s)
- Area: 247 Square Feet
- Dimensions: 13x19
Bedroom 3
- Features: Walk-In Closet(s)
- Level: Walk-In Closet(s)
- Area: 187 Square Feet
- Dimensions: 17x11
Bedroom 4
- Features: Walk-In Closet(s)
- Level: Walk-In Closet(s)
- Area: 132 Square Feet
- Dimensions: 12x11
Primary bathroom
- Features: Primary Bedroom
- Level: Primary Bedroom
Dining room
- Area: 165 Square Feet
- Dimensions: 15x11
Kitchen
- Area: 216 Square Feet
- Dimensions: 18x12
Living room
- Features: Combination
- Level: Combination
- Area: 270 Square Feet
- Dimensions: 18x15
Other
- Features: Bedroom 5
- Level: Bedroom 5
- Area: 154 Square Feet
- Dimensions: 11x14
Other
- Features: Office
- Level: Office
- Area: 121 Square Feet
- Dimensions: 11x11
Heating
- Central, Natural Gas
Cooling
- Ceiling Fan(s), Central Air, Electric
Appliances
- Included: Built-In Gas Oven, Gas Range, Dishwasher, Disposal, Microwave
- Laundry: Electric Dryer Hookup, Washer Hookup
Features
- Built-in Features, Ceiling Fan(s), Extra Closets, Open Floorplan, Smart Light(s), Walk-In Closet(s), High Speed Internet, Kitchen Island
- Flooring: Carpet, Wood, Tile
- Basement: None
- Number of fireplaces: 1
- Fireplace features: Living Room
Interior area
- Total structure area: 3,307
- Total interior livable area: 3,307 sqft
- Finished area above ground: 3,307
Video & virtual tour
Property
Parking
- Total spaces: 2
- Parking features: Garage Door Opener, Garage Faces Front, Concrete, Driveway
- Attached garage spaces: 2
- Has uncovered spaces: Yes
Features
- Levels: Two
- Stories: 2
- Patio & porch: Patio, Covered, Porch, Deck
- Pool features: Association
- Fencing: Back Yard
Lot
- Size: 7,405.2 Square Feet
- Features: Level
- Topography: Level
Details
- Parcel number: 138F F 03000 000
- Special conditions: Standard
Construction
Type & style
- Home type: SingleFamily
- Architectural style: Traditional
- Property subtype: Single Family Residence, Residential
Materials
- Brick
- Roof: Shingle
Condition
- New construction: No
- Year built: 2023
Utilities & green energy
- Sewer: Public Sewer
- Water: Public
- Utilities for property: Electricity Available, Natural Gas Available, Water Available, Cable Connected, Underground Utilities
Community & HOA
Community
- Security: Carbon Monoxide Detector(s), Security System, Smoke Detector(s), Smart Camera(s)/Recording
- Subdivision: Durham Farms Ph3 Sec31
HOA
- Has HOA: Yes
- Amenities included: Clubhouse, Dog Park, Fitness Center, Park, Playground, Pool, Sidewalks, Underground Utilities
- Services included: Maintenance Grounds, Recreation Facilities
- HOA fee: $109 monthly
- Second HOA fee: $399 one time
Location
- Region: Hendersonville
Financial & listing details
- Price per square foot: $230/sqft
- Annual tax amount: $3,446
- Date on market: 7/11/2025
- Electric utility on property: Yes