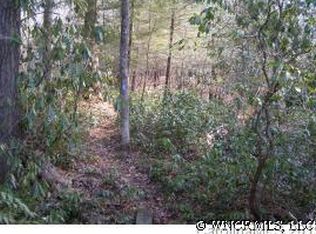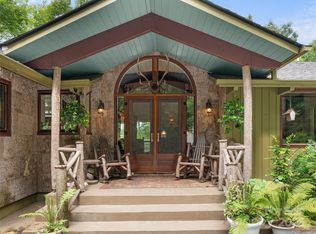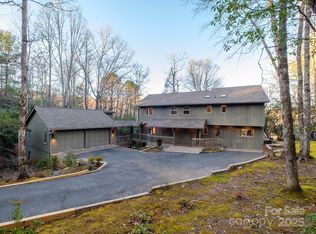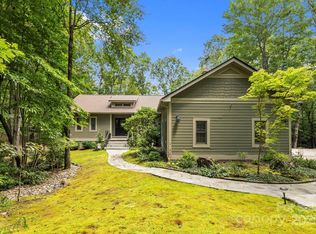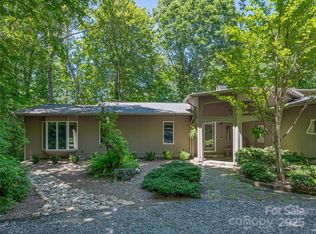Stunning Scandinavian-inspired home in the exclusive Steel Creek community, only 8 scenic miles from the heart of Brevard! This newly built, energy-efficient retreat offers one-level living with a bright open floor plan, soaring ceilings, and walls of windows framing serene forest and mountain views. Handcrafted wood accents, architectural beams, custom cabinetry, and designer lighting highlight exceptional craftsmanship and refined mountain style. The main-level primary suite features a spa-like bath with soaking tub, walk-in shower, and spacious closet. Upstairs includes a light-filled loft, dedicated office, and two generous bedrooms. The finished 1,100 sq. ft. basement offers a four-car workshop/flex area with private office and half bath—ideal for creative projects or remote work. Set on 3.53 private acres at over 3,000 feet, this home enjoys cool mountain breezes, seasonal Blue Ridge views, and easy access to DuPont State Forest trails. Experience the perfect blend of luxury, craftsmanship, and nature in this timeless sanctuary—where modern design meets elevated mountain living.
Active
Price cut: $146K (12/5)
$949,000
584 Springbrook Ln, Brevard, NC 28712
3beds
3,474sqft
Est.:
Single Family Residence
Built in 2023
3.53 Acres Lot
$939,100 Zestimate®
$273/sqft
$150/mo HOA
What's special
Soaring ceilingsCool mountain breezesOne-level livingLight-filled loftSeasonal blue ridge viewsDedicated officePrivate office
- 66 days |
- 1,089 |
- 51 |
Zillow last checked: 8 hours ago
Listing updated: December 05, 2025 at 03:21pm
Listing Provided by:
Jason Shepherd jason@lookingglassrealty.com,
Looking Glass Realty,
Siobhan Baloochi,
Looking Glass Realty
Source: Canopy MLS as distributed by MLS GRID,MLS#: 4308876
Tour with a local agent
Facts & features
Interior
Bedrooms & bathrooms
- Bedrooms: 3
- Bathrooms: 4
- Full bathrooms: 2
- 1/2 bathrooms: 2
- Main level bedrooms: 1
Primary bedroom
- Features: Walk-In Closet(s)
- Level: Main
Bedroom s
- Level: Upper
Bedroom s
- Level: Upper
Bathroom full
- Features: Garden Tub
- Level: Main
Bathroom full
- Level: Upper
Bathroom half
- Level: Basement
Bathroom half
- Level: Main
Den
- Level: Upper
Dining area
- Features: Open Floorplan
- Level: Main
Great room
- Level: Main
Kitchen
- Features: Breakfast Bar, Kitchen Island, Open Floorplan, Vaulted Ceiling(s)
- Level: Main
Laundry
- Level: Main
Living room
- Features: Ceiling Fan(s), Open Floorplan, Vaulted Ceiling(s)
- Level: Main
Office
- Level: Upper
Office
- Features: Built-in Features
- Level: Basement
Workshop
- Level: Basement
Heating
- Ductless, Electric, Heat Pump, Zoned
Cooling
- Central Air, Ductless, Electric, Heat Pump, Zoned
Appliances
- Included: Dishwasher, Electric Oven, Induction Cooktop, Microwave, Refrigerator, Washer/Dryer
- Laundry: Laundry Room, Main Level
Features
- Breakfast Bar, Soaking Tub, Kitchen Island, Open Floorplan, Storage, Walk-In Closet(s)
- Flooring: Carpet, Tile, Wood
- Doors: Insulated Door(s)
- Windows: Insulated Windows
- Basement: Basement Garage Door,Basement Shop,Finished,Interior Entry,Storage Space,Walk-Out Access,Walk-Up Access
Interior area
- Total structure area: 2,227
- Total interior livable area: 3,474 sqft
- Finished area above ground: 2,227
- Finished area below ground: 1,247
Video & virtual tour
Property
Parking
- Total spaces: 4
- Parking features: Basement, Driveway, Attached Garage, Parking Space(s)
- Attached garage spaces: 4
- Has uncovered spaces: Yes
- Details: ample parking for cars, trucks, trailers, etc.
Features
- Levels: One and One Half
- Stories: 1.5
- Patio & porch: Covered, Front Porch
- Exterior features: Fire Pit
- Has view: Yes
- View description: Mountain(s), Winter
Lot
- Size: 3.53 Acres
- Features: Sloped, Views, Wooded
Details
- Additional structures: Outbuilding
- Parcel number: 8593723039000
- Zoning: None
- Special conditions: Standard
Construction
Type & style
- Home type: SingleFamily
- Architectural style: Modern
- Property subtype: Single Family Residence
Materials
- Wood
- Roof: Metal
Condition
- New construction: No
- Year built: 2023
Details
- Builder model: Custom home
- Builder name: Smithworks
Utilities & green energy
- Sewer: Septic Installed
- Water: Well
- Utilities for property: Electricity Connected, Underground Power Lines, Underground Utilities
Community & HOA
Community
- Subdivision: Steel Creek
HOA
- Has HOA: Yes
- HOA fee: $1,800 annually
- HOA name: President Fred Sperry
Location
- Region: Brevard
- Elevation: 3000 Feet
Financial & listing details
- Price per square foot: $273/sqft
- Tax assessed value: $828,560
- Annual tax amount: $3,022
- Date on market: 10/16/2025
- Cumulative days on market: 215 days
- Listing terms: Cash,Conventional
- Electric utility on property: Yes
- Road surface type: Asphalt, Gravel, Paved
Estimated market value
$939,100
$892,000 - $986,000
$3,973/mo
Price history
Price history
| Date | Event | Price |
|---|---|---|
| 12/5/2025 | Price change | $949,000-13.3%$273/sqft |
Source: | ||
| 10/16/2025 | Listed for sale | $1,095,000$315/sqft |
Source: | ||
| 10/2/2025 | Listing removed | $1,095,000$315/sqft |
Source: | ||
| 7/22/2025 | Price change | $1,095,000-13%$315/sqft |
Source: | ||
| 6/14/2025 | Listed for sale | $1,259,000-2.8%$362/sqft |
Source: | ||
Public tax history
Public tax history
| Year | Property taxes | Tax assessment |
|---|---|---|
| 2024 | $3,022 +3.1% | $459,010 +3.1% |
| 2023 | $2,932 +507.6% | $445,420 +507.6% |
| 2022 | $483 +0.8% | $73,310 |
Find assessor info on the county website
BuyAbility℠ payment
Est. payment
$5,336/mo
Principal & interest
$4490
Property taxes
$364
Other costs
$482
Climate risks
Neighborhood: 28712
Nearby schools
GreatSchools rating
- NATCS Online Learning PathGrades: K-12Distance: 6.3 mi
- 4/10Brevard ElementaryGrades: PK-5Distance: 5.1 mi
- 9/10Brevard High SchoolGrades: 9-12Distance: 4.9 mi
- Loading
- Loading
