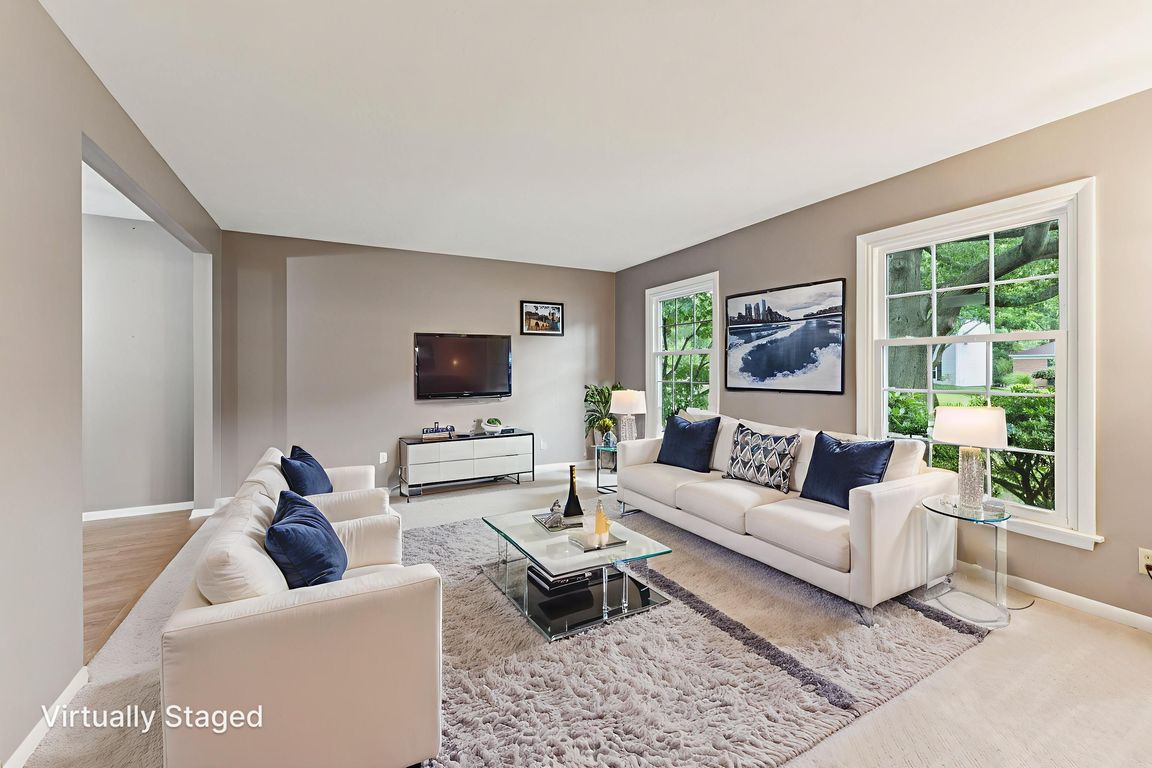
For salePrice cut: $7K (8/31)
$547,500
5beds
3,346sqft
584 Wildbrook Dr, Bay Village, OH 44140
5beds
3,346sqft
Single family residence
Built in 1964
0.36 Acres
2 Attached garage spaces
$164 price/sqft
What's special
Partially fenced yardCharming built-insGreat room with fireplaceOversized shaded paver patioCustom foyer entryNewer paintUpdated eat-in kitchen
This lovingly maintained 5-bedroom home offers over 3,000 sq ft of finished living space and a layout designed for comfort, connection, and everyday living. From the moment you step inside, you’re greeted with a clear view to the lush, private backyard—a true extension of the living space. The main level features ...
- 78 days
- on Zillow |
- 2,485 |
- 78 |
Source: MLS Now,MLS#: 5136033Originating MLS: Lorain County Association Of REALTORS
Travel times
Living Room
Kitchen
Primary Bedroom
Zillow last checked: 7 hours ago
Listing updated: September 26, 2025 at 06:47am
Listed by:
James W Miller 440-222-0403 JamesMiller@HowardHanna.com,
Howard Hanna
Source: MLS Now,MLS#: 5136033Originating MLS: Lorain County Association Of REALTORS
Facts & features
Interior
Bedrooms & bathrooms
- Bedrooms: 5
- Bathrooms: 3
- Full bathrooms: 2
- 1/2 bathrooms: 1
Primary bedroom
- Description: Flooring: Carpet
- Level: Third
- Dimensions: 16 x 14
Bedroom
- Description: Flooring: Carpet
- Level: Third
- Dimensions: 15 x 10
Bedroom
- Description: Flooring: Carpet
- Level: Second
- Dimensions: 13 x 12
Bedroom
- Description: Flooring: Carpet
- Level: Second
- Dimensions: 13 x 13
Bedroom
- Description: Flooring: Carpet
- Level: Second
- Dimensions: 10 x 9
Primary bathroom
- Description: Flooring: Ceramic Tile
- Level: Third
Bathroom
- Description: Flooring: Ceramic Tile
- Level: Second
Dining room
- Description: Flooring: Wood
- Level: First
- Dimensions: 11 x 10
Eat in kitchen
- Description: Flooring: Wood
- Level: First
- Dimensions: 14 x 13
Entry foyer
- Description: Flooring: Wood
- Level: First
- Dimensions: 11 x 8
Great room
- Description: Flooring: Carpet
- Level: Lower
Living room
- Description: Flooring: Carpet
- Level: First
- Dimensions: 16 x 14
Recreation
- Description: Flooring: Ceramic Tile
- Level: Lower
- Dimensions: 22 x 16
Utility room
- Description: Flooring: Luxury Vinyl Tile
- Level: Basement
- Dimensions: 15 x 11
Heating
- Forced Air, Gas
Cooling
- Central Air, Ceiling Fan(s)
Appliances
- Included: Dryer, Dishwasher, Microwave, Range, Refrigerator, Washer
Features
- Built-in Features, Ceiling Fan(s), Entrance Foyer, Eat-in Kitchen, Granite Counters, Other, Pantry, Recessed Lighting, Storage, Walk-In Closet(s)
- Windows: Double Pane Windows, Insulated Windows
- Basement: Finished,Storage Space,Walk-Out Access
- Number of fireplaces: 1
- Fireplace features: Gas
Interior area
- Total structure area: 3,346
- Total interior livable area: 3,346 sqft
- Finished area above ground: 2,672
- Finished area below ground: 674
Video & virtual tour
Property
Parking
- Parking features: Attached, Garage
- Attached garage spaces: 2
Features
- Levels: Three Or More,Multi/Split
- Patio & porch: Rear Porch, Front Porch, Other, Patio
- Exterior features: Lighting, Other, Private Yard
- Fencing: Back Yard,Partial
Lot
- Size: 0.36 Acres
- Dimensions: 91 x 120
- Features: Back Yard, Cul-De-Sac, Other
Details
- Parcel number: 20218036
- Horse amenities: Arena
Construction
Type & style
- Home type: SingleFamily
- Architectural style: Bi-Level,Colonial
- Property subtype: Single Family Residence
Materials
- Vinyl Siding
- Roof: Asphalt,Fiberglass
Condition
- Year built: 1964
Utilities & green energy
- Sewer: Public Sewer
- Water: Public
Community & HOA
Community
- Subdivision: Yarmouth Colony
HOA
- Has HOA: No
Location
- Region: Bay Village
Financial & listing details
- Price per square foot: $164/sqft
- Tax assessed value: $358,600
- Annual tax amount: $8,506
- Date on market: 7/12/2025
- Listing agreement: Exclusive Right To Sell
- Listing terms: Cash,Conventional