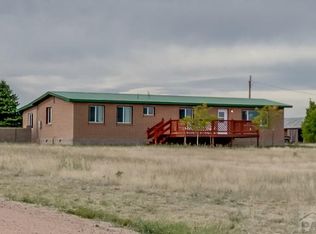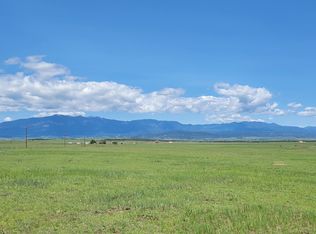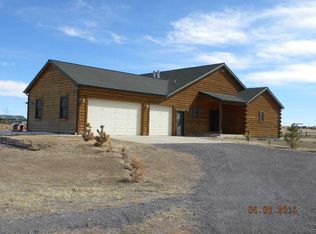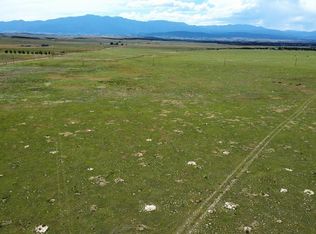Sold for $760,000
$760,000
5840 Cedarwood Rd, Rye, CO 81069
6beds
5,060sqft
Single Family Residence
Built in 2011
75.53 Acres Lot
$726,600 Zestimate®
$150/sqft
$4,170 Estimated rent
Home value
$726,600
$654,000 - $814,000
$4,170/mo
Zestimate® history
Loading...
Owner options
Explore your selling options
What's special
Beautiful home on sprawling 75-acre ranch just 30 minutes from Pueblo! Enter the property through a tree-lined circular driveway which has a wooden frame for a gate that can hang your welcome sign. Beautiful 360 degree views of mountain ranges and wide-open pastures. New windows main level just installed. The main-level has Brazilian wood floors and the kitchen is gourmet with 2 wall ovens, Quartz countertops, walk-in pantry and an eat-in area. New stainless steal refrigerator and freezer. From there you walk out to a Trex deck spanning 3 sides of the home and an outdoor entertainer's dream patio with a gas grill and a charcoal grill, a pergola cover, and a fire pit. The extra large master bedroom has adjoining bath which has been completely remodeled. There are four more bedrooms upstairs and another full bath. The lower level has a huge L-shaped carpeted family room and includes the pool table. The wet bar has Quartz countertops as well with storage and a mini fridge. The lower level bedroom has a sitting area and a large adjoining 3/4 bathroom with tile floor. For your horses/llamas or livestock, there is a large barn with room for 8 stalls, several fenced pastures, an arena, and storage shed. Must see this incredible property that is ready for you to call home. Show like a model - Pleasure to show!!
Zillow last checked: 8 hours ago
Listing updated: September 23, 2024 at 02:24am
Listed by:
Irene Tanis CRS GRI 719-332-0056,
Irene Tanis
Bought with:
Non Member
Non Member
Source: Pikes Peak MLS,MLS#: 3215663
Facts & features
Interior
Bedrooms & bathrooms
- Bedrooms: 6
- Bathrooms: 4
- Full bathrooms: 2
- 3/4 bathrooms: 1
- 1/2 bathrooms: 1
Basement
- Area: 1451
Heating
- Forced Air
Cooling
- Ceiling Fan(s), Central Air
Appliances
- Included: Dishwasher, Disposal, Double Oven, Dryer, Indoor Grill, Gas in Kitchen, Microwave, Oven, Refrigerator, Washer, Water Softener
- Laundry: Main Level
Features
- Pantry, Wet Bar
- Flooring: Carpet, Ceramic Tile, Wood
- Windows: Window Coverings
- Basement: Full,Partially Finished
Interior area
- Total structure area: 5,060
- Total interior livable area: 5,060 sqft
- Finished area above ground: 3,609
- Finished area below ground: 1,451
Property
Parking
- Total spaces: 3
- Parking features: Attached, Even with Main Level, Garage Door Opener, Heated Garage, Oversized, Workshop in Garage, Gravel Driveway
- Attached garage spaces: 3
Features
- Levels: Two
- Stories: 2
- Patio & porch: Composite, Covered, See Prop Desc Remarks
- Exterior features: Auto Sprinkler System
- Fencing: Back Yard
- Has view: Yes
- View description: Panoramic, Mountain(s)
Lot
- Size: 75.53 Acres
- Features: Level, Rural, Horses (Zoned)
Details
- Additional structures: Barn(s), Storage
- Parcel number: 4600003123
Construction
Type & style
- Home type: SingleFamily
- Property subtype: Single Family Residence
Materials
- Wood Siding, Concrete
- Roof: Metal
Condition
- Existing Home
- New construction: No
- Year built: 2011
Utilities & green energy
- Water: Cistern, Well
- Utilities for property: Propane, Phone Available
Community & neighborhood
Location
- Region: Rye
HOA & financial
HOA
- HOA fee: $150 annually
Other
Other facts
- Listing terms: Cash,Conventional,VA Loan
Price history
| Date | Event | Price |
|---|---|---|
| 9/23/2024 | Sold | $760,000-4.9%$150/sqft |
Source: | ||
| 8/20/2024 | Pending sale | $799,000$158/sqft |
Source: | ||
| 8/4/2024 | Price change | $799,000-2%$158/sqft |
Source: | ||
| 7/10/2024 | Price change | $815,500-3.5%$161/sqft |
Source: | ||
| 6/24/2024 | Price change | $845,000-0.6%$167/sqft |
Source: | ||
Public tax history
| Year | Property taxes | Tax assessment |
|---|---|---|
| 2024 | $3,656 -6.4% | $42,440 -0.8% |
| 2023 | $3,908 -1.9% | $42,780 +2.3% |
| 2022 | $3,983 +8.4% | $41,820 -2.2% |
Find assessor info on the county website
Neighborhood: 81069
Nearby schools
GreatSchools rating
- 4/10Rye Elementary SchoolGrades: PK-5Distance: 11.6 mi
- 5/10Craver Middle SchoolGrades: 6-8Distance: 6.1 mi
- 8/10Rye High SchoolGrades: 9-12Distance: 11.4 mi
Schools provided by the listing agent
- District: Pueblo-70
Source: Pikes Peak MLS. This data may not be complete. We recommend contacting the local school district to confirm school assignments for this home.
Get pre-qualified for a loan
At Zillow Home Loans, we can pre-qualify you in as little as 5 minutes with no impact to your credit score.An equal housing lender. NMLS #10287.



