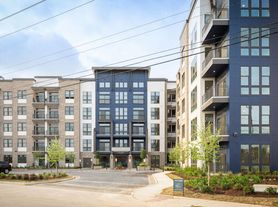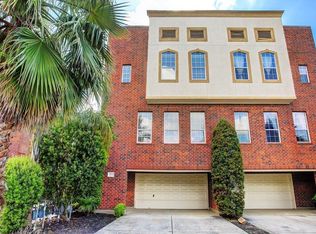Beautiful two-story home in sought-after Cottage Grove with private driveway included! Enjoy low-maintenance living with a spacious turfed backyard and a covered patio perfect for relaxing or entertaining. The open-concept first floor features the kitchen, dining, and living areas together, ideal for gatherings. The kitchen offers a breakfast bar, granite countertops, and stainless steel appliances. Upstairs, you'll find three bedrooms plus a versatile game room. The primary suite includes a luxurious bath with a soaking tub, separate shower, and dual vanities. Two additional bedrooms share a full bath. Additional highlights include high ceilings, hardwood floors, a downstairs powder room, surround sound, keyless entry, and a MyQ smart garage opener. New carpet and newly painted interior throughout the home. Refrigerator, washer, and dryer are all included! Fantastic location near popular dining spots, shopping, and hike-and-bike trails. This one is a must-see!
Copyright notice - Data provided by HAR.com 2022 - All information provided should be independently verified.
Townhouse for rent
$3,600/mo
5840 Darling St #B, Houston, TX 77007
3beds
2,410sqft
Price may not include required fees and charges.
Townhouse
Available now
-- Pets
Electric, ceiling fan
In unit laundry
2 Attached garage spaces parking
Natural gas
What's special
Spacious turfed backyardHigh ceilingsHardwood floorsStainless steel appliancesGranite countertopsCovered patioSurround sound
- 5 days |
- -- |
- -- |
Travel times
Looking to buy when your lease ends?
Consider a first-time homebuyer savings account designed to grow your down payment with up to a 6% match & a competitive APY.
Open house
Facts & features
Interior
Bedrooms & bathrooms
- Bedrooms: 3
- Bathrooms: 3
- Full bathrooms: 2
- 1/2 bathrooms: 1
Heating
- Natural Gas
Cooling
- Electric, Ceiling Fan
Appliances
- Included: Dishwasher, Disposal, Double Oven, Dryer, Microwave, Refrigerator, Stove, Washer
- Laundry: In Unit
Features
- All Bedrooms Up, Ceiling Fan(s), High Ceilings, Wired for Sound
- Flooring: Wood
Interior area
- Total interior livable area: 2,410 sqft
Property
Parking
- Total spaces: 2
- Parking features: Attached, Covered
- Has attached garage: Yes
- Details: Contact manager
Features
- Stories: 2
- Exterior features: 1 Living Area, All Bedrooms Up, Attached, Back Yard, ENERGY STAR Qualified Appliances, Flooring: Wood, Gameroom Up, Heating: Gas, High Ceilings, Insulated/Low-E windows, Kitchen/Dining Combo, Living Area - 1st Floor, Living/Dining Combo, Lot Features: Back Yard, Other, Patio/Deck, Sprinkler System, Utility Room, Wired for Sound
Construction
Type & style
- Home type: Townhouse
- Property subtype: Townhouse
Condition
- Year built: 2014
Community & HOA
Location
- Region: Houston
Financial & listing details
- Lease term: Long Term,12 Months
Price history
| Date | Event | Price |
|---|---|---|
| 11/4/2025 | Price change | $3,600-2.7%$1/sqft |
Source: | ||
| 10/30/2025 | Listed for rent | $3,700$2/sqft |
Source: | ||

