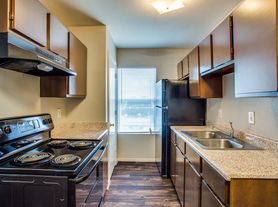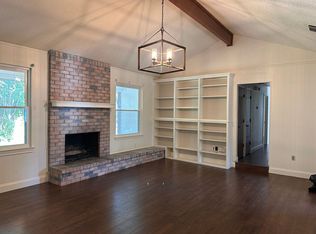Designed with style and comfort in mind, it features an open floor plan, granite countertops and a modern kitchen perfect for cooking or entertaining. Upstairs, you'll find two primary suites, each with it's own private bathroom, conveniently located on the second floor. The home also includes brand-new appliances, hookups for a refrigerator and washer/dryer, dedicated parking and gated access for added privacy. Located just off Highway 820, this property benefits from the ongoing highway expansion designed to improve traffic flow in 2026, while still providing quick access to DFW Airport, Downtown Fort Worth and Downtown Dallas. Eugene McCray Park and Lake Arlington are only 1.5 miles away, bringing outdoor recreation close to home. Modern living meets convenience at an affordable price point in Fort Worth. Dishwasher, Electric Stove, Granite Countertops, Pantry, Carpet, Attic, Dining Room, Laundry Room, Living Room, Primary Bath, Primary Bedroom, Air Conditioning, Ceiling Fan, Storage, Washer Dryer Hookups, Fence, Landscaping, Lawn, Sprinkler System & Pet Friendly. Listing provided by RentalSource.
Townhouse for rent
$1,645/mo
5840 Eastland St, Fort Worth, TX 76119
2beds
1,170sqft
Price may not include required fees and charges.
Townhouse
Available now
Cats, dogs OK
Central air, ceiling fan
Hookups laundry
What's special
Electric stoveOpen floor planDining roomAir conditioningTwo primary suitesGranite countertopsWasher dryer hookups
- 62 days |
- -- |
- -- |
Zillow last checked: 11 hours ago
Listing updated: December 04, 2025 at 05:13am
Travel times
Looking to buy when your lease ends?
Consider a first-time homebuyer savings account designed to grow your down payment with up to a 6% match & a competitive APY.
Facts & features
Interior
Bedrooms & bathrooms
- Bedrooms: 2
- Bathrooms: 3
- Full bathrooms: 2
- 1/2 bathrooms: 1
Cooling
- Central Air, Ceiling Fan
Appliances
- Included: Dishwasher, Range, Refrigerator, WD Hookup
- Laundry: Hookups
Features
- Ceiling Fan(s), Storage, WD Hookup
- Flooring: Carpet
Interior area
- Total interior livable area: 1,170 sqft
Property
Parking
- Details: Contact manager
Features
- Exterior features: Pet Friendly, Reserved Parking
Details
- Parcel number: 42905999
Construction
Type & style
- Home type: Townhouse
- Property subtype: Townhouse
Building
Management
- Pets allowed: Yes
Community & HOA
Location
- Region: Fort Worth
Financial & listing details
- Lease term: Contact For Details
Price history
| Date | Event | Price |
|---|---|---|
| 12/4/2025 | Price change | $1,645-5.7%$1/sqft |
Source: Zillow Rentals | ||
| 9/30/2025 | Listed for rent | $1,745$1/sqft |
Source: Zillow Rentals | ||
| 9/6/2025 | Listing removed | $219,000$187/sqft |
Source: NTREIS #20969506 | ||
| 6/30/2025 | Pending sale | $219,000$187/sqft |
Source: NTREIS #20969506 | ||
| 6/13/2025 | Listed for sale | $219,000$187/sqft |
Source: NTREIS #20969506 | ||

