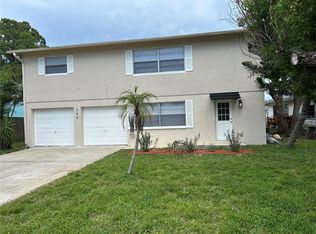Beautiful and spacious 3-bedroom, 2-bath home with a 2-car garage available for lease at $2,575 per month. This home features an inviting open floor plan with vaulted ceilings and a large kitchen that offers plenty of cabinet space while overlooking the living areas, making it perfect for easy entertaining and everyday living. The primary suite includes tray ceilings, a walk-in closet, and an en-suite bath with a relaxing tub and separate standing shower. The oversized second and third bedrooms provide ample space for a home office or for comfortably hosting guests. Ideally situated in a peaceful subdivision close to beaches, airports, shopping, and a wide selection of great restaurants. This home is available for immediate move-in with a $2,575 security deposit along with first and last month's rent due at lease signing. Small to medium-sized, potty-trained pets are welcome with a $450 nonrefundable pet fee and a $75 monthly pet rent. Tenants are responsible for lawn care. Don't miss the opportunity to lease this wonderful home; schedule your private showing today.
House for rent
$2,575/mo
5840 Mariposa Dr, Holiday, FL 34690
3beds
1,989sqft
Price may not include required fees and charges.
Singlefamily
Available Sun Aug 31 2025
Cats, dogs OK
Central air
In unit laundry
2 Attached garage spaces parking
Central
What's special
En-suite bathVaulted ceilingsRelaxing tubTray ceilingsPlenty of cabinet spacePrimary suiteLarge kitchen
- 25 days
- on Zillow |
- -- |
- -- |
Travel times
Looking to buy when your lease ends?
See how you can grow your down payment with up to a 6% match & 4.15% APY.
Facts & features
Interior
Bedrooms & bathrooms
- Bedrooms: 3
- Bathrooms: 2
- Full bathrooms: 2
Heating
- Central
Cooling
- Central Air
Appliances
- Included: Microwave, Range, Refrigerator
- Laundry: In Unit, Inside
Features
- Kitchen/Family Room Combo, Living Room/Dining Room Combo, Open Floorplan, Split Bedroom, Tray Ceiling(s), Walk In Closet, Walk-In Closet(s)
- Flooring: Carpet, Hardwood
Interior area
- Total interior livable area: 1,989 sqft
Property
Parking
- Total spaces: 2
- Parking features: Attached, Off Street, Covered
- Has attached garage: Yes
- Details: Contact manager
Features
- Stories: 1
- Exterior features: Floor Covering: Ceramic, Flooring: Ceramic, Garage Door Opener, Guest, Heating system: Central, Inside, Irrigation System, Kitchen/Family Room Combo, Living Room/Dining Room Combo, Off Street, Open Floorplan, Sidewalk, Sliding Doors, Split Bedroom, Tiffany Mcalister, Tray Ceiling(s), Walk In Closet, Walk-In Closet(s)
Details
- Parcel number: 3226160770000000890
Construction
Type & style
- Home type: SingleFamily
- Property subtype: SingleFamily
Condition
- Year built: 2006
Community & HOA
Location
- Region: Holiday
Financial & listing details
- Lease term: 12 Months
Price history
| Date | Event | Price |
|---|---|---|
| 7/17/2025 | Listed for rent | $2,575+3%$1/sqft |
Source: Stellar MLS #TB8407385 | ||
| 5/18/2023 | Listing removed | -- |
Source: Stellar MLS #U8196926 | ||
| 5/3/2023 | Price change | $2,500-7.4%$1/sqft |
Source: Stellar MLS #U8196926 | ||
| 4/16/2023 | Listing removed | -- |
Source: | ||
| 4/11/2023 | Listed for rent | $2,700$1/sqft |
Source: Stellar MLS #U8196926 | ||
![[object Object]](https://photos.zillowstatic.com/fp/3ebbf0301d60231cc57379834fccc43d-p_i.jpg)
