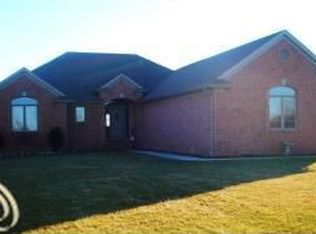Sold for $280,000
$280,000
5840 Rattle Run Rd, Saint Clair, MI 48079
3beds
2,952sqft
Single Family Residence
Built in 1953
1.31 Acres Lot
$284,700 Zestimate®
$95/sqft
$1,996 Estimated rent
Home value
$284,700
$270,000 - $299,000
$1,996/mo
Zestimate® history
Loading...
Owner options
Explore your selling options
What's special
Charming Updated Home on 1.31 Acres with Mature Trees & Garden Space! Welcome to this beautifully maintained 3-bedroom, 2-bath home featuring hardwood floors, an updated kitchen, and stylishly renovated bathrooms. A high-efficiency furnace (2020) and new central A/C (May 2025) provide comfort and efficiency year-round. The 1.5-car garage and convenient circle driveway make parking easy. Outdoors, enjoy your private 1.31-acre lot surrounded by mature trees, apple trees, and lush landscaping. In the spring and summer, the yard comes alive with lilacs, chives, perennial lilies, ditch lilies, and vibrant wildflowers. The Ranger high-efficiency dog door keeps pets comfortable in all seasons. Gardeners will appreciate the 40 yards of compost added to the garden in recent years, and the chicken coop—complete with an automatic, timed door—adds a touch of homestead charm. Whether relaxing in the shade, tending your garden, or enjoying fresh blooms, this property offers a peaceful country feel just minutes from town.
Zillow last checked: 8 hours ago
Listing updated: October 16, 2025 at 01:21pm
Listed by:
Robert Johnson 810-887-9990,
KW Platinum
Bought with:
Melissa Owens, 6501375320
Berkshire Hathaway HomeServices Kee Realty NB
Source: MiRealSource,MLS#: 50184594 Originating MLS: MiRealSource
Originating MLS: MiRealSource
Facts & features
Interior
Bedrooms & bathrooms
- Bedrooms: 3
- Bathrooms: 2
- Full bathrooms: 2
Bedroom 1
- Area: 165
- Dimensions: 15 x 11
Bedroom 2
- Area: 156
- Dimensions: 13 x 12
Bedroom 3
- Area: 130
- Dimensions: 13 x 10
Bathroom 1
- Level: Entry
Bathroom 2
- Level: Entry
Dining room
- Area: 105
- Dimensions: 15 x 7
Living room
- Area: 390
- Dimensions: 26 x 15
Heating
- Forced Air, Natural Gas
Features
- Basement: Block
- Has fireplace: No
Interior area
- Total structure area: 2,952
- Total interior livable area: 2,952 sqft
- Finished area above ground: 1,476
- Finished area below ground: 1,476
Property
Parking
- Total spaces: 2
- Parking features: Attached
- Attached garage spaces: 2
Features
- Levels: One
- Stories: 1
- Patio & porch: Deck, Porch
- Frontage type: Road
- Frontage length: 132
Lot
- Size: 1.31 Acres
- Dimensions: 132 x 702
Details
- Parcel number: 300273001100
- Special conditions: Private
Construction
Type & style
- Home type: SingleFamily
- Architectural style: Ranch
- Property subtype: Single Family Residence
Materials
- Vinyl Siding
- Foundation: Basement
Condition
- Year built: 1953
Utilities & green energy
- Sewer: Septic Tank
- Water: Private Well
Community & neighborhood
Location
- Region: Saint Clair
- Subdivision: Rattle Run
Other
Other facts
- Listing agreement: Exclusive Right To Sell
- Listing terms: Cash,Conventional,FHA,VA Loan
Price history
| Date | Event | Price |
|---|---|---|
| 10/16/2025 | Sold | $280,000-6.7%$95/sqft |
Source: | ||
| 8/26/2025 | Pending sale | $300,000$102/sqft |
Source: | ||
| 8/19/2025 | Listed for sale | $300,000$102/sqft |
Source: | ||
| 8/11/2025 | Pending sale | $300,000$102/sqft |
Source: | ||
| 8/8/2025 | Listed for sale | $300,000+66.8%$102/sqft |
Source: | ||
Public tax history
| Year | Property taxes | Tax assessment |
|---|---|---|
| 2025 | $1,912 +12.2% | $98,200 -4.4% |
| 2024 | $1,705 -1.7% | $102,700 +24.9% |
| 2023 | $1,734 +56.3% | $82,200 +12.3% |
Find assessor info on the county website
Neighborhood: 48079
Nearby schools
GreatSchools rating
- 7/10Gearing Elementary SchoolGrades: PK-4Distance: 2.5 mi
- 5/10St. Clair Middle SchoolGrades: 5-8Distance: 3.1 mi
- 8/10St. Clair High SchoolGrades: 9-12Distance: 2 mi
Schools provided by the listing agent
- District: East China School District
Source: MiRealSource. This data may not be complete. We recommend contacting the local school district to confirm school assignments for this home.
Get a cash offer in 3 minutes
Find out how much your home could sell for in as little as 3 minutes with a no-obligation cash offer.
Estimated market value$284,700
Get a cash offer in 3 minutes
Find out how much your home could sell for in as little as 3 minutes with a no-obligation cash offer.
Estimated market value
$284,700
