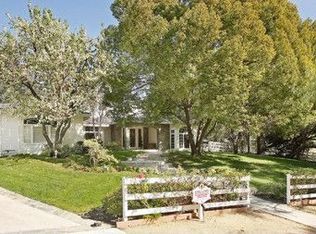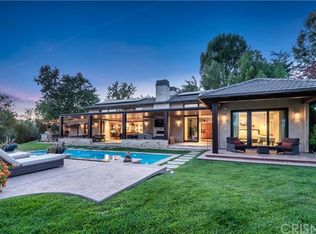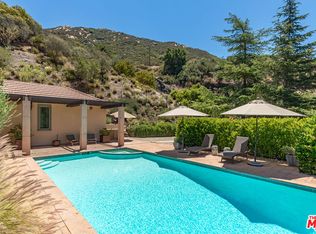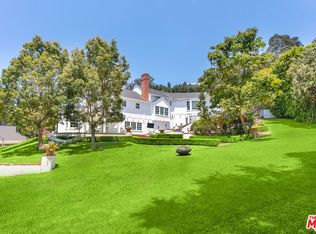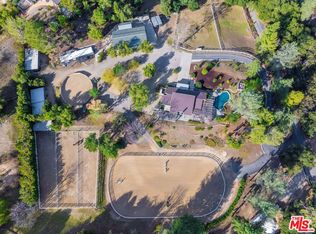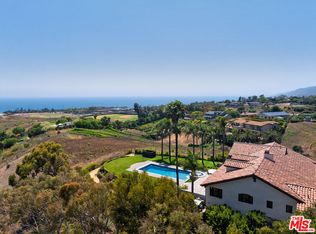Drive up your tree lined U shaped driveway to your very own tranquil ranch estate offering 1.6 picturesque acres in the prestigious guard-gated community of Hidden Hills. Nestled at the end of a private cul-de-sac the property provides exceptional privacy. The home features light-filled living spaces with hardwood floors, high ceilings, and fireplaces throughout. Floor-to-ceiling doors open to a seamless indoor-outdoor flow, leading to gorgeous outdoor entertaining area that spans from a pristine front courtyard to lush equestrian grounds and a landscaped backyard with a heated pool and Guest House. A nearly 800-square-foot guest house and pool house provide added flexibility on this 5 -bedroom, 5-bathroom estate. An idyllic lifestyle awaits in one of L.A.'s most exclusive communities. Inquire about the option to acquire the neighboring estate and create your ultimate compound.
For sale
$5,999,000
5840 Round Meadow Rd, Hidden Hills, CA 91302
5beds
3,645sqft
Est.:
Residential, Single Family Residence
Built in 1955
1.59 Acres Lot
$6,286,800 Zestimate®
$1,646/sqft
$-- HOA
What's special
Heated poolPool houseLush equestrian groundsLandscaped backyardPristine front courtyardHigh ceilingsGorgeous outdoor entertaining area
- 243 days |
- 1,880 |
- 82 |
Zillow last checked: 8 hours ago
Listing updated: January 13, 2026 at 08:16am
Listed by:
Michelle Graci DRE # 01925500 818-967-8295,
The Beverly Hills Estates 310-626-4248
Source: CLAW,MLS#: 25528761
Tour with a local agent
Facts & features
Interior
Bedrooms & bathrooms
- Bedrooms: 5
- Bathrooms: 6
- Full bathrooms: 5
- 3/4 bathrooms: 1
Rooms
- Room types: Family Room, Powder, Sauna, Living Room, Den, Dining Room, Walk-In Closet
Heating
- Central
Cooling
- Central Air
Appliances
- Included: Dishwasher, Disposal, Microwave, Range/Oven, Refrigerator, Dryer
- Laundry: Inside
Features
- Built-Ins
- Flooring: Carpet, Wood, Tile, Mixed
- Number of fireplaces: 2
- Fireplace features: Family Room, Living Room, Electric, Wood Burning
Interior area
- Total structure area: 3,645
- Total interior livable area: 3,645 sqft
Property
Parking
- Total spaces: 10
- Parking features: Attached, Driveway, Garage - 2 Car, Garage Is Attached
- Attached garage spaces: 2
- Uncovered spaces: 8
Features
- Levels: One
- Stories: 1
- Has private pool: Yes
- Pool features: Private
- Spa features: None
- Has view: Yes
- View description: Pool, Trees/Woods
- Has water view: Yes
Lot
- Size: 1.59 Acres
- Dimensions: 188 x 310
- Features: Back Yard, Front Yard, Cul-De-Sac
Details
- Additional structures: None, Detached Guest House
- Parcel number: 2049003023
- Zoning: HHRAS1*
- Special conditions: Standard
Construction
Type & style
- Home type: SingleFamily
- Architectural style: Ranch
- Property subtype: Residential, Single Family Residence
Condition
- Year built: 1955
Utilities & green energy
- Water: Public
Community & HOA
Community
- Security: Gated Community, Secured Community, Gated Community with Guard
HOA
- Has HOA: Yes
Location
- Region: Hidden Hills
Financial & listing details
- Price per square foot: $1,646/sqft
- Tax assessed value: $6,242,400
- Annual tax amount: $72,008
- Date on market: 5/16/2025
Estimated market value
$6,286,800
$5.97M - $6.60M
$32,155/mo
Price history
Price history
| Date | Event | Price |
|---|---|---|
| 10/10/2025 | Price change | $5,999,000-3.2%$1,646/sqft |
Source: | ||
| 9/9/2025 | Price change | $6,199,000-4%$1,701/sqft |
Source: | ||
| 5/16/2025 | Listed for sale | $6,455,000+13.2%$1,771/sqft |
Source: | ||
| 9/3/2024 | Listing removed | $5,700,000$1,564/sqft |
Source: | ||
| 7/20/2024 | Price change | $5,700,000+26.7%$1,564/sqft |
Source: | ||
Public tax history
Public tax history
| Year | Property taxes | Tax assessment |
|---|---|---|
| 2025 | $72,008 +5% | $6,242,400 +2% |
| 2024 | $68,591 -0.1% | $6,120,000 |
| 2023 | $68,688 +2.4% | $6,120,000 +89.6% |
Find assessor info on the county website
BuyAbility℠ payment
Est. payment
$37,918/mo
Principal & interest
$29919
Property taxes
$5899
Home insurance
$2100
Climate risks
Neighborhood: 91302
Nearby schools
GreatSchools rating
- 7/10Round Meadow Elementary SchoolGrades: K-5Distance: 1.1 mi
- 8/10Arthur E. Wright Middle SchoolGrades: 6-8Distance: 3.5 mi
- 9/10Calabasas High SchoolGrades: 9-12Distance: 2.8 mi
- Loading
- Loading
