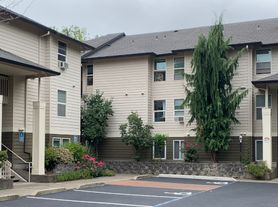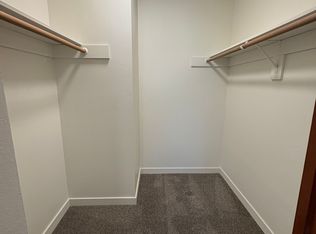Welcome home to Beaverton Apartments, professionally managed by Atlas Management. Our community is designed with thoughtfully appointed apartment homes and a welcoming atmosphere that make you feel right at home. Beaverton Apartments is nestled in the heart of Beaverton, OR where living is made simple, comfortable, and convenient.
From spacious floor plans and stylish finishes to a community that supports connection and relaxation, Beaverton Apartments is built with you in mind. Experience the difference of living in a community where resident care and service are our top priorities.
Experience the best of city living with vibrant dining, shopping, and entertainment right outside your door. At Beaverton Apartments, you'll find modern comfort paired with the convenience of an unbeatable location. Discover your new home in the heart of it all!
Enjoy a Bike Score of 80 in a serene residential neighborhood just minutes from parks, shopping, and local dining. Easy access to Highways 217, 8, and 10 makes commuting a breeze while still enjoying the comfort and calm of home.
Community & Neighborhood Features:
-Studio, one, and two bedroom apartment homes
-Near downtown Beaverton and Beaverton High School
-Near a local community park
-Near dining and shopping options
-Conveniently located near TriMet & MAX lines
-Ample parking
-Onsite laundry facilities
-Pet friendly
Interior Features:
-Air conditioning in each unit
-Dishwasher
-Refrigerator
-Range/oven
-Cable-ready and high-speed internet ready
-Private balcony or patio in select units
-Walk-in closets in select units
-Additional in-unit storage in some homes
-Spacious floor plans (many units around ~9871,092 sq ft)
-Select units may include updated or "modern" style finishes
-On-site laundry facilities available for buildings without in-unit hookups
Lease Information:
Lease Terms: Flexible 612-month leases available
Utilities:
Utilities are on a bill back system; internet is set up directly through the provider
Pet Policy:
Cats permitted, both large and small dogs also permitted
Parking:
Parking is available on site. Assigned parking.
Application Fee:
$60
Photos shown are of a similar home, finishes and floorplans may vary
For more information, please contact us today at:
Equal Housing Statement
Atlas Management is an Equal Housing Opportunity provider. We comply with all federal, state, and local fair housing laws. We do not discriminate against any person on the basis of race, color, religion, sex, disability, familial status, national origin, sexual orientation, gender identity, marital status, source of income, military/veteran status, or any other protected class.
Apartment for rent
$1,499/mo
5840 SW Erickson Ave #25, Beaverton, OR 97005
2beds
987sqft
Price may not include required fees and charges.
Apartment
Available Mon Dec 15 2025
Cats, dogs OK
Shared laundry
Assigned parking
What's special
Stylish finishesThoughtfully appointed apartment homesWalk-in closetsPrivate balcony or patioSpacious floor plansHigh-speed internet ready
- 20 days |
- -- |
- -- |
Travel times
Looking to buy when your lease ends?
Consider a first-time homebuyer savings account designed to grow your down payment with up to a 6% match & a competitive APY.
Facts & features
Interior
Bedrooms & bathrooms
- Bedrooms: 2
- Bathrooms: 1
- Full bathrooms: 1
Appliances
- Included: Dishwasher, Range Oven
- Laundry: Shared
Features
- Storage
Interior area
- Total interior livable area: 987 sqft
Property
Parking
- Parking features: Assigned, Off Street
- Details: Contact manager
Features
- Patio & porch: Patio
- Exterior features: , Balcony, Close to Max Station, Close to Shopping, High-speed Internet Ready, On-Site Maintenance, Pet-Friendly Community, Refrigerator/Freezer, Water/Sewer/Garbage $50-80 depending on number of bedrooms
Lot
- Features: Near Public Transit
Construction
Type & style
- Home type: Apartment
- Property subtype: Apartment
Building
Details
- Building name: Beaverton Apartments
Management
- Pets allowed: Yes
Community & HOA
Location
- Region: Beaverton
Financial & listing details
- Lease term: Contact For Details
Price history
| Date | Event | Price |
|---|---|---|
| 11/1/2025 | Listed for rent | $1,499$2/sqft |
Source: Zillow Rentals | ||
| 9/28/2025 | Listing removed | $1,499$2/sqft |
Source: Zillow Rentals | ||
| 9/25/2025 | Price change | $1,499-3.2%$2/sqft |
Source: Zillow Rentals | ||
| 9/18/2025 | Price change | $1,549-3.1%$2/sqft |
Source: Zillow Rentals | ||
| 8/8/2025 | Price change | $1,599-5.9%$2/sqft |
Source: Zillow Rentals | ||
Neighborhood: Central Beaverton
There are 4 available units in this apartment building

