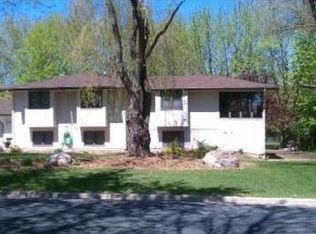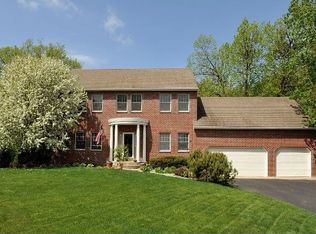Closed
$625,000
5840 Three Oaks Ave, Maple Plain, MN 55359
3beds
3,783sqft
Single Family Residence
Built in 1992
0.3 Acres Lot
$619,700 Zestimate®
$165/sqft
$3,346 Estimated rent
Home value
$619,700
$570,000 - $669,000
$3,346/mo
Zestimate® history
Loading...
Owner options
Explore your selling options
What's special
Situated in the desirable Orono School District, this beautifully updated home blends small-town charm with modern convenience. Just one block from Rainbow Park and minutes from Hwy 12, it offers an easy 25-minute drive to downtown Minneapolis. The upper level features three bedrooms, a versatile loft, and a spacious primary suite, along with the convenience of an upstairs laundry. The walk-out basement includes a dedicated movie theater, a flexible room ideal for a home office or non-conforming bedroom, and a large storage space with its own garage door. Enjoy a private backyard with a fire pit and large deck for entertaining. Extensive updates throughout include new flooring, white trim, bathroom vanities, light fixtures, kitchen backsplash, new front and sliding deck doors, oven, fridge, microwave, a new furnace, deck, mudroom bench, and updated banister and handrails. This home is a must-see!
Zillow last checked: 8 hours ago
Listing updated: August 29, 2025 at 11:43am
Listed by:
Ashley R Sammons 612-237-1387,
Coldwell Banker Realty
Bought with:
Ashley R Sammons
Coldwell Banker Realty
Source: NorthstarMLS as distributed by MLS GRID,MLS#: 6720377
Facts & features
Interior
Bedrooms & bathrooms
- Bedrooms: 3
- Bathrooms: 4
- Full bathrooms: 2
- 1/2 bathrooms: 2
Bedroom 1
- Level: Upper
- Area: 221 Square Feet
- Dimensions: 18'5"x12'
Bedroom 2
- Level: Upper
- Area: 110 Square Feet
- Dimensions: 11' x 10'
Bedroom 3
- Level: Upper
- Area: 121 Square Feet
- Dimensions: 11x11
Primary bathroom
- Level: Upper
- Area: 80.75 Square Feet
- Dimensions: 9.5x8.5
Deck
- Level: Main
- Area: 400 Square Feet
- Dimensions: 20'x20'
Dining room
- Level: Main
- Area: 119.06 Square Feet
- Dimensions: 11'3"x10'7"
Family room
- Level: Main
- Area: 254.92 Square Feet
- Dimensions: 19' x 13'5"
Family room
- Level: Lower
- Area: 335.92 Square Feet
- Dimensions: 29 x 11'7"
Flex room
- Level: Lower
- Area: 247 Square Feet
- Dimensions: 13x19
Foyer
- Level: Main
- Area: 105 Square Feet
- Dimensions: 11'8"x 9
Kitchen
- Level: Main
- Area: 255.82 Square Feet
- Dimensions: 18'10" x 13'7"
Living room
- Level: Main
- Area: 200.42 Square Feet
- Dimensions: 15'5"x13'
Loft
- Level: Upper
- Area: 135 Square Feet
- Dimensions: 10 x 13.5
Utility room
- Level: Lower
- Area: 312 Square Feet
- Dimensions: 24 x 13
Heating
- Forced Air
Cooling
- Central Air
Appliances
- Included: Dishwasher, Dryer, Gas Water Heater, Microwave, Range, Refrigerator, Washer, Water Softener Owned, Wine Cooler
Features
- Basement: Finished,Full,Storage Space,Walk-Out Access
- Number of fireplaces: 1
- Fireplace features: Gas
Interior area
- Total structure area: 3,783
- Total interior livable area: 3,783 sqft
- Finished area above ground: 2,456
- Finished area below ground: 1,031
Property
Parking
- Total spaces: 2
- Parking features: Attached, Underground
- Attached garage spaces: 2
- Details: Garage Dimensions (22'9" x 14)
Accessibility
- Accessibility features: None
Features
- Levels: Two
- Stories: 2
- Patio & porch: Deck, Front Porch
- Fencing: Invisible
- Waterfront features: Creek/Stream
Lot
- Size: 0.30 Acres
- Dimensions: 83 x 173 x 87 x 159
Details
- Additional structures: Other, Storage Shed
- Foundation area: 1327
- Parcel number: 2611824120071
- Zoning description: Residential-Single Family
Construction
Type & style
- Home type: SingleFamily
- Property subtype: Single Family Residence
Materials
- Brick/Stone, Vinyl Siding, Block
- Roof: Age Over 8 Years
Condition
- Age of Property: 33
- New construction: No
- Year built: 1992
Utilities & green energy
- Gas: Natural Gas
- Sewer: City Sewer/Connected
- Water: City Water/Connected
Community & neighborhood
Location
- Region: Maple Plain
- Subdivision: Leintz Add
HOA & financial
HOA
- Has HOA: No
Price history
| Date | Event | Price |
|---|---|---|
| 8/29/2025 | Sold | $625,000-3.8%$165/sqft |
Source: | ||
| 6/16/2025 | Pending sale | $650,000$172/sqft |
Source: | ||
| 6/6/2025 | Listing removed | $650,000$172/sqft |
Source: | ||
| 5/22/2025 | Listed for sale | $650,000+66.2%$172/sqft |
Source: | ||
| 8/28/2013 | Sold | $391,000-2.2%$103/sqft |
Source: | ||
Public tax history
| Year | Property taxes | Tax assessment |
|---|---|---|
| 2025 | $6,526 +6.5% | $500,600 +2.7% |
| 2024 | $6,128 -1.9% | $487,300 -2.4% |
| 2023 | $6,247 +3.5% | $499,100 +5.1% |
Find assessor info on the county website
Neighborhood: 55359
Nearby schools
GreatSchools rating
- NASchumann Elementary SchoolGrades: PK-2Distance: 3.8 mi
- 8/10Orono Middle SchoolGrades: 6-8Distance: 4 mi
- 10/10Orono Senior High SchoolGrades: 9-12Distance: 3.8 mi
Get a cash offer in 3 minutes
Find out how much your home could sell for in as little as 3 minutes with a no-obligation cash offer.
Estimated market value
$619,700
Get a cash offer in 3 minutes
Find out how much your home could sell for in as little as 3 minutes with a no-obligation cash offer.
Estimated market value
$619,700

