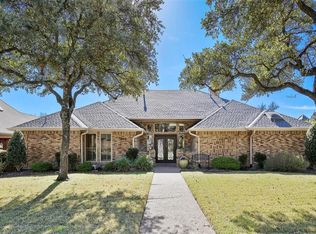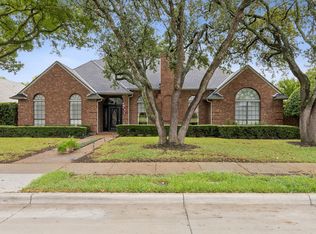Sold on 07/07/25
Price Unknown
5840 Wavertree Ln, Plano, TX 75093
4beds
3,195sqft
Single Family Residence
Built in 1984
10,018.8 Square Feet Lot
$830,500 Zestimate®
$--/sqft
$4,622 Estimated rent
Home value
$830,500
$789,000 - $880,000
$4,622/mo
Zestimate® history
Loading...
Owner options
Explore your selling options
What's special
A breathtaking home located in Steeplechase, shines with a large lot, mature shade trees and a very private backyard with pool! Luxurious updates include a recent remodel of the kitchen and primary bath, Low-E Thermal windows, Autumn Oak luxury vinyl plank flooring, roof and gutters, fully renovated pool and more! Nearly every room has been lovingly updated to a resplendent open floor plan showcasing generous sized rooms with high ceilings and crown moldings. A formal living and dining room show the way to the gourmet kitchen highlighting quartz counters, Jennair 5 burner radiant downdraft cooktop and 30 inch KitchenAid wall oven and microwave-convection oven! Your primary bedroom is a true private retreat with a spa-inspired bath: waterfall faucet soaking tub, dual vanities, granite counters, corner shower and walk-in closet. A fabulous family room offers vaulted ceiling and views of the unique atrium filled with lush plants. Your backyard oasis will have you eager for the summer heat so you can splash in the pool with updated tile, stone and waterfall, variable speed pump and pool sweep. Fantastic location close to shopping, restaurants and more.
Zillow last checked: 8 hours ago
Listing updated: July 07, 2025 at 03:26pm
Listed by:
Sharon Ketko 0488726 972-841-3110,
Sharon Ketko Realty 972-841-3110
Bought with:
Kirby Chandler
RE/MAX DFW Associates
Source: NTREIS,MLS#: 20941507
Facts & features
Interior
Bedrooms & bathrooms
- Bedrooms: 4
- Bathrooms: 3
- Full bathrooms: 3
Primary bedroom
- Features: Ceiling Fan(s), Dual Sinks, En Suite Bathroom, Garden Tub/Roman Tub, Sitting Area in Primary, Separate Shower, Walk-In Closet(s)
- Level: First
- Dimensions: 18 x 16
Bedroom
- Level: First
- Dimensions: 14 x 11
Bedroom
- Level: First
- Dimensions: 12 x 13
Bedroom
- Level: First
- Dimensions: 12 x 12
Breakfast room nook
- Level: First
- Dimensions: 12 x 12
Dining room
- Level: First
- Dimensions: 13 x 13
Family room
- Features: Built-in Features
- Level: First
- Dimensions: 21 x 17
Kitchen
- Features: Breakfast Bar, Built-in Features, Eat-in Kitchen, Kitchen Island
- Level: First
- Dimensions: 16 x 14
Living room
- Level: First
- Dimensions: 18 x 15
Utility room
- Features: Utility Room, Utility Sink
- Level: First
- Dimensions: 9 x 6
Heating
- Central, Natural Gas, Zoned
Cooling
- Central Air, Ceiling Fan(s), Electric, Zoned
Appliances
- Included: Convection Oven, Double Oven, Dishwasher, Electric Cooktop, Electric Oven, Disposal, Microwave, Vented Exhaust Fan
- Laundry: Washer Hookup, Electric Dryer Hookup, Gas Dryer Hookup, Laundry in Utility Room
Features
- Built-in Features, Chandelier, Decorative/Designer Lighting Fixtures, Eat-in Kitchen, High Speed Internet, Kitchen Island, Paneling/Wainscoting, Cable TV, Vaulted Ceiling(s), Walk-In Closet(s)
- Flooring: Carpet, Engineered Hardwood
- Windows: Skylight(s), Shutters, Window Coverings
- Has basement: No
- Number of fireplaces: 1
- Fireplace features: Gas Log, Gas Starter, Living Room, Wood Burning
Interior area
- Total interior livable area: 3,195 sqft
Property
Parking
- Total spaces: 2
- Parking features: Alley Access, Driveway, Garage, Garage Door Opener, Inside Entrance, Kitchen Level, Lighted, Garage Faces Rear
- Attached garage spaces: 2
- Has uncovered spaces: Yes
Features
- Levels: One
- Stories: 1
- Patio & porch: Patio
- Exterior features: Garden, Rain Gutters
- Pool features: In Ground, Outdoor Pool, Pool, Pool Sweep, Pool/Spa Combo, Water Feature
- Fencing: Back Yard,Fenced,Gate,Wood
Lot
- Size: 10,018 sqft
- Features: Interior Lot, Landscaped, Subdivision, Sprinkler System, Few Trees
Details
- Parcel number: R059800700201
Construction
Type & style
- Home type: SingleFamily
- Architectural style: Traditional,Detached
- Property subtype: Single Family Residence
Materials
- Brick
- Foundation: Slab
- Roof: Composition
Condition
- Year built: 1984
Utilities & green energy
- Sewer: Public Sewer
- Water: Public
- Utilities for property: Natural Gas Available, Sewer Available, Separate Meters, Underground Utilities, Water Available, Cable Available
Community & neighborhood
Security
- Security features: Security System Owned, Security System, Carbon Monoxide Detector(s), Fire Alarm, Smoke Detector(s)
Community
- Community features: Curbs, Sidewalks
Location
- Region: Plano
- Subdivision: Steeplechase - Ph 1
HOA & financial
HOA
- Has HOA: Yes
- HOA fee: $810 annually
- Services included: All Facilities, Association Management
- Association name: CMA
- Association phone: 972-943-2800
Other
Other facts
- Listing terms: Cash,Conventional
Price history
| Date | Event | Price |
|---|---|---|
| 7/7/2025 | Sold | -- |
Source: NTREIS #20941507 | ||
| 6/19/2025 | Pending sale | $850,000$266/sqft |
Source: NTREIS #20941507 | ||
| 6/7/2025 | Contingent | $850,000$266/sqft |
Source: NTREIS #20941507 | ||
| 5/28/2025 | Listed for sale | $850,000$266/sqft |
Source: NTREIS #20941507 | ||
Public tax history
| Year | Property taxes | Tax assessment |
|---|---|---|
| 2025 | -- | $766,978 +8.5% |
| 2024 | $6,270 -2.5% | $706,775 +10% |
| 2023 | $6,431 -25.1% | $642,523 +10% |
Find assessor info on the county website
Neighborhood: Steeplechase
Nearby schools
GreatSchools rating
- 5/10Huffman Elementary SchoolGrades: PK-5Distance: 0.8 mi
- 7/10Renner Middle SchoolGrades: 6-8Distance: 1.6 mi
- 7/10Shepton High SchoolGrades: 9-10Distance: 0.8 mi
Schools provided by the listing agent
- Elementary: Huffman
- Middle: Renner
- High: Shepton
- District: Plano ISD
Source: NTREIS. This data may not be complete. We recommend contacting the local school district to confirm school assignments for this home.
Get a cash offer in 3 minutes
Find out how much your home could sell for in as little as 3 minutes with a no-obligation cash offer.
Estimated market value
$830,500
Get a cash offer in 3 minutes
Find out how much your home could sell for in as little as 3 minutes with a no-obligation cash offer.
Estimated market value
$830,500

