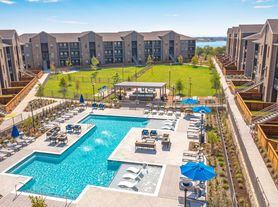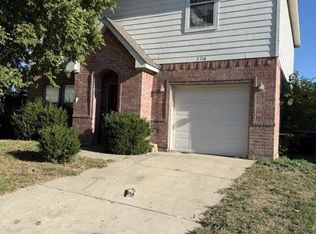Spacious 2-story 3/2.5/2 located in Eagle Mtn-Saginaw ISD! Great floor plan with 2 living areas. Front entry leads to the formal dining area. Downstairs living area features a gas log fireplace for those cool winter evenings. Island kitchen offers plenty of cabinet and counterspace along with a built-in microwave, dishwasher, disposal, stove, and refrigerator. Large primary bedroom located on the 2nd floor, with en-suite offering a garden tub with separate shower, dual sinks and a walk-in closet. 2 inch faux blinds, ceiling fans, fenced backyard, alarm and sprinkler systems. Community amenities include sparkling pools, a playground, and walking trails. Easy access to schools, 820, 35 and Fort Worth Meacham Airport not to mention just minutes from the shores of Marine Creek Lake. Truly a MUST SEE! Owner must approve all pets.
$75.00 APPLICATION FEE PER APPLICANT OVER 18*$175.00 LEASE ADMIN FEE DUE AT LEASE SIGNING*WE DO PAPERWORK*TENANT / AGENT TO VERIFY ALL INFORMATION*OWNER MUST APPROVE ALL PETS*NO SMOKING PLEASE*REFRIGERATOR IS A NON-WARRANTIED ITEM*OWNER PAYS HOA DUES
House for rent
$2,150/mo
5841 Barrier Reef Dr, Fort Worth, TX 76179
3beds
2,120sqft
Price may not include required fees and charges.
Single family residence
Available now
Cats, dogs OK
Ceiling fan
-- Laundry
-- Parking
Fireplace
What's special
Gas log fireplaceCeiling fansFenced backyardIsland kitchenWalk-in closetDual sinksSeparate shower
- 67 days |
- -- |
- -- |
Travel times
Looking to buy when your lease ends?
Consider a first-time homebuyer savings account designed to grow your down payment with up to a 6% match & 3.83% APY.
Facts & features
Interior
Bedrooms & bathrooms
- Bedrooms: 3
- Bathrooms: 3
- Full bathrooms: 2
- 1/2 bathrooms: 1
Heating
- Fireplace
Cooling
- Ceiling Fan
Appliances
- Included: Dishwasher, Disposal, Microwave, Range Oven, Refrigerator, Stove
Features
- Ceiling Fan(s), Walk In Closet
- Has fireplace: Yes
Interior area
- Total interior livable area: 2,120 sqft
Video & virtual tour
Property
Parking
- Details: Contact manager
Features
- Patio & porch: Patio, Porch
- Exterior features: Community Jogging Path / Bike Path, Fenced Backyard, Full Size Utility Area, Garden, Primary Dual Sinks, Sprinkler System, Walk In Closet
- Has private pool: Yes
Details
- Parcel number: 40455726
Construction
Type & style
- Home type: SingleFamily
- Property subtype: Single Family Residence
Condition
- Year built: 2005
Community & HOA
Community
- Features: Playground
- Security: Security System
HOA
- Amenities included: Pool
Location
- Region: Fort Worth
Financial & listing details
- Lease term: Contact For Details
Price history
| Date | Event | Price |
|---|---|---|
| 8/20/2025 | Listed for rent | $2,150+7.8%$1/sqft |
Source: Zillow Rentals | ||
| 10/19/2023 | Listing removed | -- |
Source: Zillow Rentals | ||
| 10/13/2023 | Price change | $1,995-4.8%$1/sqft |
Source: Zillow Rentals | ||
| 9/12/2023 | Price change | $2,095-8.7%$1/sqft |
Source: Zillow Rentals | ||
| 7/1/2023 | Price change | $2,295-4.2%$1/sqft |
Source: Zillow Rentals | ||

