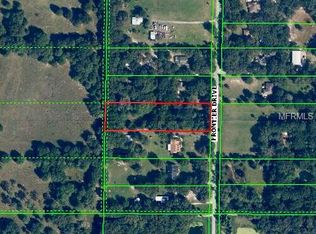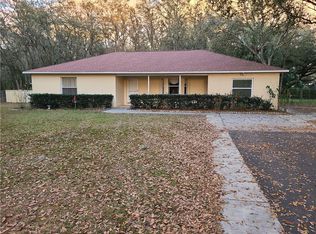Sold for $290,000 on 02/06/24
$290,000
5841 Frontier Dr, Zephyrhills, FL 33540
3beds
2,172sqft
Single Family Residence
Built in 2001
2.33 Acres Lot
$405,000 Zestimate®
$134/sqft
$2,317 Estimated rent
Home value
$405,000
$365,000 - $446,000
$2,317/mo
Zestimate® history
Loading...
Owner options
Explore your selling options
What's special
Opportunity knocks at 5841 Frontier Dr! Positioned right near the heart of Zephyrhills, this property combines the serenity of countryside living with city conveniences just a stone's throw away. This 3-bedroom, 2-bathroom home, nestled on a generous 2.33-acre lot, is brimming with potential. This property welcomes you with an open and inviting interior. While it may need some cosmetic TLC, the charm of this home shines through with its ceramic tile and hardwood floors. The spacious living spaces create an excellent backdrop for your imagination and personal touches. The kitchen provides a great foundation for your culinary aspirations. Step out to the covered balcony and take in the serene views of the expansive property, graced by mature oak trees and fruit trees that paint a beautiful picture of Florida living. There is an outbuilding with a full bathroom, that can be restored to its full potential. There's an additional bonus - a 60x30ft slab at the rear of the lot, complete with power and water, offering endless possibilities for future expansion, such as a garage, shed or workshop. One significant highlight is the brand new roof(2023), taking a substantial load off your list of home improvements. This property is your canvas - with some love and attention, it can be transformed into your dream home. Don't miss the chance to make it yours!
Zillow last checked: 8 hours ago
Listing updated: February 07, 2024 at 06:25am
Listing Provided by:
Alexandre Boussetta PLLC 813-409-1205,
EXP REALTY LLC 888-883-8509
Bought with:
Josh Anderson, 3161805
ANDERSON & ASSOCIATES REALTY, INC
Source: Stellar MLS,MLS#: U8218509 Originating MLS: Sarasota - Manatee
Originating MLS: Sarasota - Manatee

Facts & features
Interior
Bedrooms & bathrooms
- Bedrooms: 3
- Bathrooms: 2
- Full bathrooms: 2
Primary bedroom
- Features: Walk-In Closet(s)
- Level: First
- Dimensions: 9x9
Family room
- Level: First
- Dimensions: 9x11
Kitchen
- Level: First
- Dimensions: 12x22
Living room
- Level: First
- Dimensions: 9x12
Heating
- Central, Heat Pump
Cooling
- Central Air
Appliances
- Included: Dishwasher, Range, Refrigerator, Water Softener
Features
- Cathedral Ceiling(s), Ceiling Fan(s), Crown Molding, Split Bedroom, Vaulted Ceiling(s), Walk-In Closet(s), Wet Bar
- Flooring: Ceramic Tile, Hardwood
- Has fireplace: Yes
Interior area
- Total structure area: 2,886
- Total interior livable area: 2,172 sqft
Property
Parking
- Total spaces: 2
- Parking features: Driveway, Parking Pad
- Carport spaces: 2
- Has uncovered spaces: Yes
Features
- Levels: One
- Stories: 1
- Exterior features: Balcony, Garden, Private Mailbox, Rain Gutters
- Fencing: Fenced
Lot
- Size: 2.33 Acres
Details
- Parcel number: 0726220010015000000
- Zoning: ER
- Special conditions: None
Construction
Type & style
- Home type: MobileManufactured
- Property subtype: Single Family Residence
Materials
- Vinyl Siding
- Foundation: Crawlspace, Slab
- Roof: Metal
Condition
- New construction: No
- Year built: 2001
Utilities & green energy
- Sewer: Septic Tank
- Water: Well
- Utilities for property: Other
Community & neighborhood
Location
- Region: Zephyrhills
- Subdivision: ZEPHYRHILLS COLONY CO
HOA & financial
HOA
- Has HOA: No
Other fees
- Pet fee: $0 monthly
Other financial information
- Total actual rent: 0
Other
Other facts
- Listing terms: Cash,Conventional,FHA,USDA Loan,VA Loan
- Ownership: Fee Simple
- Road surface type: Dirt, Paved
Price history
| Date | Event | Price |
|---|---|---|
| 2/6/2024 | Sold | $290,000-13.4%$134/sqft |
Source: | ||
| 1/10/2024 | Pending sale | $335,000$154/sqft |
Source: | ||
| 12/29/2023 | Listed for sale | $335,000$154/sqft |
Source: | ||
| 12/28/2023 | Pending sale | $335,000$154/sqft |
Source: | ||
| 12/11/2023 | Price change | $335,000-4.3%$154/sqft |
Source: | ||
Public tax history
| Year | Property taxes | Tax assessment |
|---|---|---|
| 2024 | $6,167 +12.1% | $374,081 +16.5% |
| 2023 | $5,503 +18.8% | $321,062 +11.9% |
| 2022 | $4,632 +9.3% | $286,812 +12.6% |
Find assessor info on the county website
Neighborhood: 33540
Nearby schools
GreatSchools rating
- 3/10Woodland Elementary SchoolGrades: PK-5Distance: 2.7 mi
- 3/10Raymond B. Stewart Middle SchoolGrades: 6-8Distance: 2.4 mi
- 2/10Zephyrhills High SchoolGrades: 9-12Distance: 2.5 mi
Get a cash offer in 3 minutes
Find out how much your home could sell for in as little as 3 minutes with a no-obligation cash offer.
Estimated market value
$405,000
Get a cash offer in 3 minutes
Find out how much your home could sell for in as little as 3 minutes with a no-obligation cash offer.
Estimated market value
$405,000

