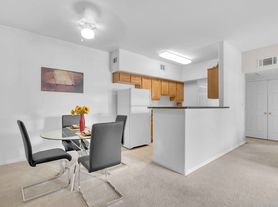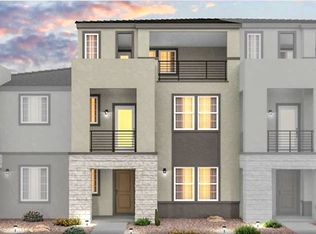Stunning single-story home on a corner lot with private casita and solar savings! This upgraded home features two-tone paint, tile plank flooring throughout, and a bright, open-concept layout. The gourmet kitchen offers a large quartz island, tile backsplash, stainless steel appliances including double ovens, cooktop, and built-in microwave, plus a spacious dining area. The master suite includes a finished walk-in closet and upgraded shower, while secondary bedrooms boast ample closet space and upgraded baths. Enjoy a large backyard with a covered patio perfect for outdoor living. The private casita includes its own bedroom, bath, and living area with a separate entrance, ideal for guests or in-laws. Washer and dryer are included, and solar panels help keep energy bills low. 24-hour notice required for showings.
The data relating to real estate for sale on this web site comes in part from the INTERNET DATA EXCHANGE Program of the Greater Las Vegas Association of REALTORS MLS. Real estate listings held by brokerage firms other than this site owner are marked with the IDX logo.
Information is deemed reliable but not guaranteed.
Copyright 2022 of the Greater Las Vegas Association of REALTORS MLS. All rights reserved.
House for rent
$4,000/mo
5841 Heavenly Midst Ln, Las Vegas, NV 89135
4beds
2,100sqft
Price may not include required fees and charges.
Singlefamily
Available now
Cats, dogs OK
Central air, electric, ceiling fan
In unit laundry
2 Attached garage spaces parking
-- Heating
What's special
Open-concept layoutFinished walk-in closetAmple closet spaceLarge backyardCovered patioGourmet kitchenStainless steel appliances
- 28 days |
- -- |
- -- |
Travel times
Looking to buy when your lease ends?
Consider a first-time homebuyer savings account designed to grow your down payment with up to a 6% match & 3.83% APY.
Facts & features
Interior
Bedrooms & bathrooms
- Bedrooms: 4
- Bathrooms: 3
- Full bathrooms: 3
Cooling
- Central Air, Electric, Ceiling Fan
Appliances
- Included: Dishwasher, Disposal, Dryer, Microwave, Oven, Refrigerator, Stove, Washer
- Laundry: In Unit
Features
- Bedroom on Main Level, Ceiling Fan(s), Individual Climate Control, Primary Downstairs, Programmable Thermostat, Walk In Closet, Window Treatments
Interior area
- Total interior livable area: 2,100 sqft
Video & virtual tour
Property
Parking
- Total spaces: 2
- Parking features: Attached, Garage, Private, Covered
- Has attached garage: Yes
- Details: Contact manager
Features
- Stories: 1
- Exterior features: Architecture Style: One Story, Association Fees included in rent, Attached, Bedroom on Main Level, Ceiling Fan(s), Floor Covering: Ceramic, Flooring: Ceramic, Garage, Gated, Park, Primary Downstairs, Private, Programmable Thermostat, Walk In Closet, Window Treatments
Details
- Parcel number: 16436515005
Construction
Type & style
- Home type: SingleFamily
- Property subtype: SingleFamily
Condition
- Year built: 2016
Community & HOA
Community
- Security: Gated Community
Location
- Region: Las Vegas
Financial & listing details
- Lease term: Contact For Details
Price history
| Date | Event | Price |
|---|---|---|
| 9/21/2025 | Listed for rent | $4,000+14.3%$2/sqft |
Source: LVR #2720835 | ||
| 9/6/2024 | Listing removed | $3,500$2/sqft |
Source: LVR #2602103 | ||
| 8/14/2024 | Price change | $3,500-2.8%$2/sqft |
Source: LVR #2602103 | ||
| 8/2/2024 | Price change | $3,600-10%$2/sqft |
Source: LVR #2602103 | ||
| 7/22/2024 | Listed for rent | $4,000-17.5%$2/sqft |
Source: LVR #2602103 | ||

