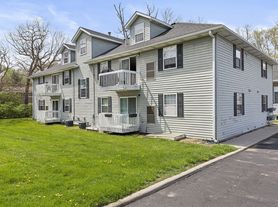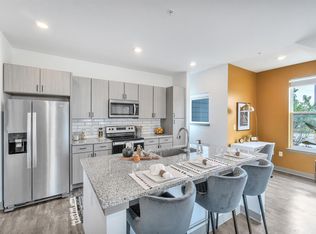Welcome HOME to our Brand-New Luxury Ranch Style Condos situated in the desired Noble on the Lake community. Enjoy the true beauty of maintenance free living. Walk right into these 2-bedroom, 2-bathroom condos that were specifically designed with NO steps for entry, optional flex/den room, open concept kitchen, dining, living room. Custom maple cabinets, quartz counter tops, designer lighting, Delta plumbing package, GE stainless steel appliances, walk-in closets, and the list goes on. Wait, there is more! State of the art community club house offers a golf simulator room, wine tasting room and storage, sparkling infinity swimming pool, 24-hour fitness center, business center, coffee bar & private lake access. Multiple floor plans to choose from, exclusive units include optional walk-out basements for even more desired space. Conveniently located near I96 & US23 for easy travel. What more can you ask for! We encourage you to book a private tour today.
Condo for rent
$2,900/mo
5841 Lakeway Dr, Brighton, MI 48116
2beds
1,471sqft
Price may not include required fees and charges.
Condo
Available now
Central air
First laundry
2 Attached garage spaces parking
Natural gas, forced air
What's special
Sparkling infinity swimming poolDelta plumbing packageWalk-in closetsQuartz counter topsCustom maple cabinetsGe stainless steel appliances
- 66 days |
- -- |
- -- |
Zillow last checked: 8 hours ago
Listing updated: December 02, 2025 at 05:19am
Travel times
Looking to buy when your lease ends?
Consider a first-time homebuyer savings account designed to grow your down payment with up to a 6% match & a competitive APY.
Facts & features
Interior
Bedrooms & bathrooms
- Bedrooms: 2
- Bathrooms: 2
- Full bathrooms: 2
Rooms
- Room types: Master Bath
Heating
- Natural Gas, Forced Air
Cooling
- Central Air
Appliances
- Included: Dishwasher, Disposal, Dryer, Microwave, Range Oven, Refrigerator, Washer
- Laundry: First, First Floor Laundry, In Unit
Features
- Eat-in Kitchen, View, Walk-In Closet(s)
- Flooring: Carpet, Wood
Interior area
- Total interior livable area: 1,471 sqft
Property
Parking
- Total spaces: 2
- Parking features: Attached, Garage, Covered
- Has attached garage: Yes
- Details: Contact manager
Features
- Stories: 1
- Exterior features: Architecture Style: Ranch Rambler, Bathroom, Bedroom, Bonus Room, Clubhouse, Eat-in Kitchen, First, First Floor Laundry, Flooring: Wood, Garage, Great Room, Heating system: Forced Air, Heating: Gas, Humidifier, Lake Front, Lake/River Access, Living Room, Lot Features: Subdivision, Maintenance Grounds, Master Bedroom, Patio, Porch, Sidewalks, Street Lights, Subdivision, Walk-In Closet(s), Water Softener Owned, Waterfront
- Has view: Yes
- View description: Water View
- Has water view: Yes
- Water view: Waterfront
Construction
Type & style
- Home type: Condo
- Architectural style: RanchRambler
- Property subtype: Condo
Condition
- Year built: 2023
Community & HOA
Community
- Features: Clubhouse
Location
- Region: Brighton
Financial & listing details
- Lease term: Lease Term 1-2 Years,12 Months
Price history
| Date | Event | Price |
|---|---|---|
| 9/30/2025 | Listed for rent | $2,900$2/sqft |
Source: MiRealSource #50190032 | ||

