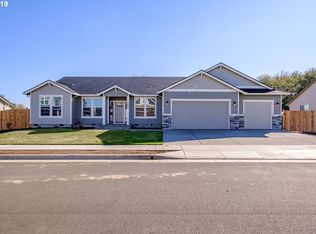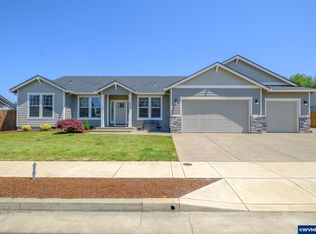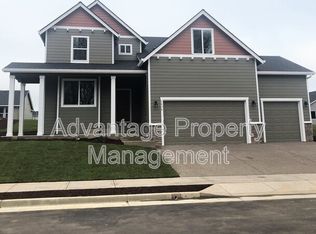The Nehalem-A Plan. Estimated completion 2/20/19. 4 bedrooms plus a bonus room all on the main floor. Great-room plan w/corner gas fireplace, island in kitchen, large pantry. Granite or quartz counters, stainless steel appliances. Master with soak tub, double sink vanity,separate shower and large walk-in closet. Large utility room. 3 car garage.
This property is off market, which means it's not currently listed for sale or rent on Zillow. This may be different from what's available on other websites or public sources.


