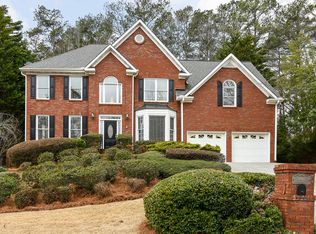Closed
$600,000
5842 Brookstone Overlook, Acworth, GA 30101
5beds
3,134sqft
Single Family Residence, Residential
Built in 1989
0.35 Acres Lot
$600,700 Zestimate®
$191/sqft
$3,313 Estimated rent
Home value
$600,700
$553,000 - $655,000
$3,313/mo
Zestimate® history
Loading...
Owner options
Explore your selling options
What's special
You must come see this amazing home on the 9th Fairway at Brookstone. This true 5 bedroom home has been updated throughout! Open the door to the beautiful, bright entry leading the open plan with hardwood floors throughout the main level. Formal dining room, den/office/flex room, large family room with a spectacular view of the green. Kitchen with solid surface counters and newer stainless appliances. We can't let you stop reading without talking about the brand new oversized deck to enjoy the view of the fairway from the outdoors. Also on the main level you'll find a bedroom with a full bath. Upstairs are 4 very generously sized bedrooms including the owner's suite. LOTS of space, storage and closets! The terrace level is enormous and yours to design as you need. Walk out to the green from the brand new staircase or use the walkway on the side of the house to find your way to the backyard. NEW roof, NEW windows, NEW garage doors, NEW siding, NEW deck. Please see all the photos for details and to truly appreciate the view and all this home has to offer! Don't wait!
Zillow last checked: 8 hours ago
Listing updated: June 21, 2024 at 02:00am
Listing Provided by:
CAROL B MOSON,
RE/MAX Around Atlanta 678-414-0760
Bought with:
ANN M ALLISON, 210540
BHGRE Metro Brokers
Source: FMLS GA,MLS#: 7377377
Facts & features
Interior
Bedrooms & bathrooms
- Bedrooms: 5
- Bathrooms: 4
- Full bathrooms: 3
- 1/2 bathrooms: 1
- Main level bathrooms: 1
- Main level bedrooms: 1
Primary bedroom
- Features: Other, Oversized Master
- Level: Other, Oversized Master
Bedroom
- Features: Other, Oversized Master
Primary bathroom
- Features: Double Vanity, Separate Tub/Shower, Whirlpool Tub
Dining room
- Features: Seats 12+, Separate Dining Room
Kitchen
- Features: Breakfast Bar, Cabinets White, Solid Surface Counters, Pantry
Heating
- Forced Air, Natural Gas, Zoned
Cooling
- Ceiling Fan(s), Central Air, Zoned
Appliances
- Included: Dishwasher, Disposal, Gas Range, Gas Water Heater, Microwave, Range Hood
- Laundry: In Hall, Upper Level
Features
- High Ceilings 10 ft Upper, High Ceilings 9 ft Main, Double Vanity, High Speed Internet, Entrance Foyer 2 Story, Bookcases, Tray Ceiling(s), Recessed Lighting
- Flooring: Carpet, Ceramic Tile, Hardwood
- Windows: Double Pane Windows, Shutters
- Basement: Bath/Stubbed,Daylight,Exterior Entry,Interior Entry,Full,Unfinished
- Attic: Pull Down Stairs
- Number of fireplaces: 1
- Fireplace features: Family Room, Factory Built, Gas Starter
- Common walls with other units/homes: No Common Walls
Interior area
- Total structure area: 3,134
- Total interior livable area: 3,134 sqft
- Finished area above ground: 3,134
- Finished area below ground: 0
Property
Parking
- Total spaces: 2
- Parking features: Attached, Garage Door Opener, Driveway, Garage, Garage Faces Front, Kitchen Level, Level Driveway
- Attached garage spaces: 2
- Has uncovered spaces: Yes
Accessibility
- Accessibility features: None
Features
- Levels: Two
- Stories: 2
- Patio & porch: Deck
- Exterior features: Rain Gutters, Balcony, Other
- Pool features: None
- Has spa: Yes
- Spa features: Bath, None
- Fencing: None
- Has view: Yes
- View description: Golf Course
- Waterfront features: None
- Body of water: None
Lot
- Size: 0.35 Acres
- Dimensions: 143x74x55x155
- Features: Back Yard, Cul-De-Sac
Details
- Additional structures: None
- Parcel number: 20022600820
- Other equipment: None
- Horse amenities: None
Construction
Type & style
- Home type: SingleFamily
- Architectural style: Traditional
- Property subtype: Single Family Residence, Residential
Materials
- Brick Front, Cement Siding
- Foundation: Concrete Perimeter
- Roof: Composition
Condition
- Updated/Remodeled
- New construction: No
- Year built: 1989
Utilities & green energy
- Electric: 220 Volts
- Sewer: Public Sewer
- Water: Public
- Utilities for property: Electricity Available, Cable Available, Phone Available, Sewer Available, Underground Utilities, Water Available, Natural Gas Available
Green energy
- Energy efficient items: Windows
- Energy generation: None
Community & neighborhood
Security
- Security features: None
Community
- Community features: Clubhouse, Country Club
Location
- Region: Acworth
- Subdivision: Brookstone
HOA & financial
HOA
- Has HOA: Yes
- HOA fee: $360 annually
- Services included: Reserve Fund, Swim, Tennis, Maintenance Grounds
- Association phone: 770-795-1935
Other
Other facts
- Ownership: Fee Simple
- Road surface type: Paved
Price history
| Date | Event | Price |
|---|---|---|
| 6/14/2024 | Sold | $600,000+1.9%$191/sqft |
Source: | ||
| 5/14/2024 | Pending sale | $589,000$188/sqft |
Source: | ||
| 5/7/2024 | Contingent | $589,000$188/sqft |
Source: | ||
| 5/5/2024 | Listed for sale | $589,000+59.2%$188/sqft |
Source: | ||
| 6/6/2018 | Sold | $370,000$118/sqft |
Source: Public Record | ||
Public tax history
| Year | Property taxes | Tax assessment |
|---|---|---|
| 2024 | $5,846 +33.6% | $227,048 +23.2% |
| 2023 | $4,377 -11.7% | $184,344 |
| 2022 | $4,955 +17.6% | $184,344 +22.6% |
Find assessor info on the county website
Neighborhood: 30101
Nearby schools
GreatSchools rating
- 8/10Pickett's Mill Elementary SchoolGrades: PK-5Distance: 2.4 mi
- 7/10Durham Middle SchoolGrades: 6-8Distance: 2.5 mi
- 8/10Allatoona High SchoolGrades: 9-12Distance: 2.8 mi
Schools provided by the listing agent
- Elementary: Pickett's Mill
- Middle: Durham
- High: Allatoona
Source: FMLS GA. This data may not be complete. We recommend contacting the local school district to confirm school assignments for this home.
Get a cash offer in 3 minutes
Find out how much your home could sell for in as little as 3 minutes with a no-obligation cash offer.
Estimated market value
$600,700
Get a cash offer in 3 minutes
Find out how much your home could sell for in as little as 3 minutes with a no-obligation cash offer.
Estimated market value
$600,700
