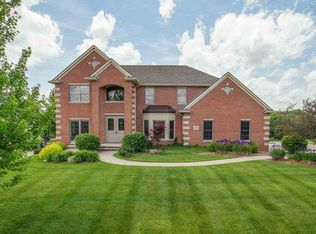Wonderful Highland Green ranch on an acre lot! Dream kitchen with Alder cabinets, center island, professional grade appliances, double ovens, snack bar, cherry hand scraped wood floors, granite tops, wine chiller and hidden pantry. Beamed ceilings in the vaulted great room and first floor den. Gorgeous views throughout the back of the home. Sunroom adjoins covered veranda with a gas fireplace and view of the mature trees! Large walk in closet off the family entry with built ins, spacious laundry with 1/2 bath, and home office. Walk-out lower level includes rec room with stone fireplace, wet bar, game room, theater room with theater seating and surround sound, patio and hot tub! Oversized heated garage, with extra space for golf cart.
This property is off market, which means it's not currently listed for sale or rent on Zillow. This may be different from what's available on other websites or public sources.
