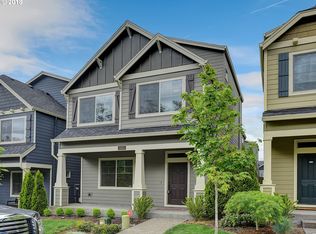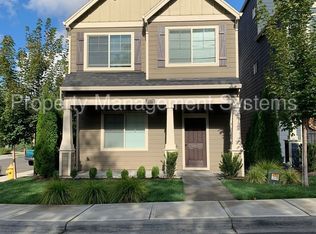Sold
$470,000
5842 SW Remington Dr, Beaverton, OR 97007
3beds
2,031sqft
Residential, Single Family Residence
Built in 2014
2,178 Square Feet Lot
$467,600 Zestimate®
$231/sqft
$2,792 Estimated rent
Home value
$467,600
$444,000 - $491,000
$2,792/mo
Zestimate® history
Loading...
Owner options
Explore your selling options
What's special
This beautifully crafted detached single-family home blends quality, comfort, and style. The open-concept kitchen features granite counters, an eat-at bar, and stainless steel gas appliances, perfect for cooking and entertaining. Hand-scraped hardwood floors, brand-new carpet, a cozy fireplace with built-ins, and classic wainscoting add warmth and character. Upstairs, you’ll find 3 spacious bedrooms, including a large primary suite with a walk-in closet and full bathroom. The third floor offers a versatile bonus room that can serve as a theater, family room, home office, or even an oversized 4th bedroom. Enjoy a fully fenced yard, detached garage, and a prime location near a large park. With great walkability to local shopping and dining.
Zillow last checked: 8 hours ago
Listing updated: November 14, 2025 at 04:38am
Listed by:
Whitney Parker 503-891-8962,
Redfin
Bought with:
Taya Mower, 200709135
Keller Williams Sunset Corridor
Source: RMLS (OR),MLS#: 282903880
Facts & features
Interior
Bedrooms & bathrooms
- Bedrooms: 3
- Bathrooms: 3
- Full bathrooms: 2
- Partial bathrooms: 1
- Main level bathrooms: 1
Primary bedroom
- Features: Soaking Tub, Suite, Walkin Closet
- Level: Upper
Bedroom 2
- Features: Closet, Wallto Wall Carpet
- Level: Upper
Bedroom 3
- Features: Closet, Wallto Wall Carpet
- Level: Upper
Dining room
- Features: Hardwood Floors
- Level: Main
Kitchen
- Features: Eat Bar, Gas Appliances, Hardwood Floors, Granite
- Level: Main
Living room
- Features: Builtin Features, Fireplace, Hardwood Floors
- Level: Main
Heating
- Forced Air, Fireplace(s)
Appliances
- Included: Dishwasher, Disposal, Free-Standing Gas Range, Gas Appliances, Gas Water Heater
- Laundry: Laundry Room
Features
- Granite, Closet, Eat Bar, Built-in Features, Soaking Tub, Suite, Walk-In Closet(s)
- Flooring: Hardwood, Tile, Wall to Wall Carpet, Wood
- Windows: Double Pane Windows, Vinyl Frames
- Basement: Crawl Space
- Number of fireplaces: 1
- Fireplace features: Gas
Interior area
- Total structure area: 2,031
- Total interior livable area: 2,031 sqft
Property
Parking
- Total spaces: 1
- Parking features: On Street, Detached
- Garage spaces: 1
- Has uncovered spaces: Yes
Features
- Stories: 3
- Exterior features: Yard
- Fencing: Fenced
Lot
- Size: 2,178 sqft
- Features: Level, Sprinkler, SqFt 0K to 2999
Details
- Parcel number: R2180821
Construction
Type & style
- Home type: SingleFamily
- Architectural style: Traditional
- Property subtype: Residential, Single Family Residence
Materials
- Cement Siding
- Roof: Composition
Condition
- Resale
- New construction: No
- Year built: 2014
Utilities & green energy
- Gas: Gas
- Sewer: Public Sewer
- Water: Public
Community & neighborhood
Location
- Region: Beaverton
HOA & financial
HOA
- Has HOA: Yes
- HOA fee: $64 monthly
- Amenities included: Commons
Other
Other facts
- Listing terms: Cash,Conventional
- Road surface type: Paved
Price history
| Date | Event | Price |
|---|---|---|
| 11/6/2025 | Sold | $470,000-1.1%$231/sqft |
Source: | ||
| 10/12/2025 | Pending sale | $475,000$234/sqft |
Source: | ||
| 10/1/2025 | Price change | $475,000-5%$234/sqft |
Source: | ||
| 9/4/2025 | Price change | $499,900-4.8%$246/sqft |
Source: | ||
| 8/14/2025 | Listed for sale | $525,000+87.5%$258/sqft |
Source: | ||
Public tax history
| Year | Property taxes | Tax assessment |
|---|---|---|
| 2025 | $5,265 +4.4% | $276,660 +3% |
| 2024 | $5,044 +6.5% | $268,610 +3% |
| 2023 | $4,737 +3.6% | $260,790 +3% |
Find assessor info on the county website
Neighborhood: Aloha
Nearby schools
GreatSchools rating
- 5/10Errol Hassell Elementary SchoolGrades: K-5Distance: 0.9 mi
- 2/10Mountain View Middle SchoolGrades: 6-8Distance: 0.1 mi
- 5/10Aloha High SchoolGrades: 9-12Distance: 0.7 mi
Schools provided by the listing agent
- Elementary: Errol Hassell
- Middle: Mountain View
- High: Aloha
Source: RMLS (OR). This data may not be complete. We recommend contacting the local school district to confirm school assignments for this home.
Get a cash offer in 3 minutes
Find out how much your home could sell for in as little as 3 minutes with a no-obligation cash offer.
Estimated market value
$467,600
Get a cash offer in 3 minutes
Find out how much your home could sell for in as little as 3 minutes with a no-obligation cash offer.
Estimated market value
$467,600

