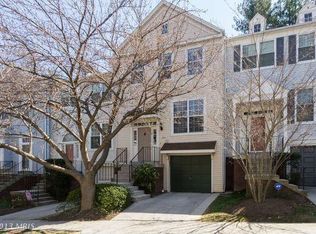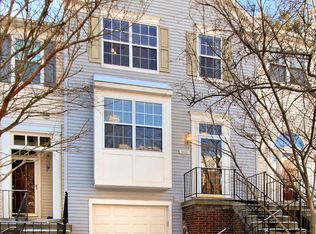Sold for $589,900 on 09/12/25
$589,900
5842 Wye Oak Commons Ct #21, Burke, VA 22015
3beds
1,710sqft
Townhouse
Built in 1986
-- sqft lot
$591,500 Zestimate®
$345/sqft
$3,051 Estimated rent
Home value
$591,500
$556,000 - $627,000
$3,051/mo
Zestimate® history
Loading...
Owner options
Explore your selling options
What's special
!!!Welcome to your bright and beautifully refreshed end-unit townhouse in Wye Oak Commons! Newly painted throughout and boasting brand-new carpeting, this home is move-in ready. The spacious main level showcases wide-plank hardwood flooring and an updated kitchen with stainless steel appliances and extra cabinet storage. Step outside to an incredibly large deck—a perfect setting for morning coffee, entertaining, or simply enjoying the quiet wooded backdrop. Upstairs are three well-sized bedrooms and 2.5 baths, while the lower level entry from the attached garage offers additional storage or flex space. Residents enjoy an active Burke Centre lifestyle with five community pools, tennis and pickleball courts, tot playgrounds, tranquil ponds and lakes, miles of paved walking trails, and year-round neighborhood activities. Commuter convenience is unbeatable—with Burke Centre VRE/Amtrak station, Metrobus/Fairfax Connector, and key routes like Fairfax County Parkway, Braddock Road, and I-495 just minutes away.
Zillow last checked: 10 hours ago
Listing updated: September 12, 2025 at 05:03pm
Listed by:
raj cheruku 845-559-3643,
Ikon Realty - Ashburn
Bought with:
Victoria Pena
Home-Pro Realty, Inc.
Source: Bright MLS,MLS#: VAFX2260582
Facts & features
Interior
Bedrooms & bathrooms
- Bedrooms: 3
- Bathrooms: 3
- Full bathrooms: 2
- 1/2 bathrooms: 1
- Main level bathrooms: 1
Basement
- Area: 300
Heating
- Heat Pump, Electric
Cooling
- Central Air, Electric
Appliances
- Included: Dishwasher, Disposal, Exhaust Fan, Oven/Range - Electric, Range Hood, Refrigerator, Electric Water Heater
Features
- Breakfast Area, Open Floorplan
- Flooring: Ceramic Tile, Hardwood
- Basement: Full
- Has fireplace: No
Interior area
- Total structure area: 1,710
- Total interior livable area: 1,710 sqft
- Finished area above ground: 1,410
- Finished area below ground: 300
Property
Parking
- Total spaces: 2
- Parking features: Garage Faces Front, Garage Door Opener, Concrete, Attached, Driveway
- Attached garage spaces: 1
- Uncovered spaces: 1
Accessibility
- Accessibility features: None
Features
- Levels: Three
- Stories: 3
- Patio & porch: Deck
- Exterior features: Sidewalks
- Pool features: Community
- Has view: Yes
- View description: Trees/Woods
Lot
- Features: Backs to Trees
Details
- Additional structures: Above Grade, Below Grade
- Parcel number: 0774 24 0021
- Zoning: 370
- Special conditions: Standard
Construction
Type & style
- Home type: Townhouse
- Architectural style: Colonial
- Property subtype: Townhouse
Materials
- Vinyl Siding
- Foundation: Slab
- Roof: Asphalt
Condition
- Excellent
- New construction: No
- Year built: 1986
- Major remodel year: 2025
Utilities & green energy
- Sewer: Public Sewer
- Water: Public
- Utilities for property: Water Available, Sewer Available, Electricity Available, Cable Available, Phone Available, Broadband
Community & neighborhood
Location
- Region: Burke
- Subdivision: Walden At Burke Centre
HOA & financial
HOA
- Has HOA: Yes
- HOA fee: $168 quarterly
- Amenities included: Jogging Path, Pool, Tennis Court(s), Tot Lots/Playground, Volleyball Courts
- Services included: Common Area Maintenance
Other fees
- Condo and coop fee: $125 monthly
Other
Other facts
- Listing agreement: Exclusive Right To Sell
- Ownership: Condominium
Price history
| Date | Event | Price |
|---|---|---|
| 9/12/2025 | Sold | $589,900$345/sqft |
Source: | ||
| 8/20/2025 | Listed for sale | $589,900$345/sqft |
Source: | ||
| 8/16/2025 | Contingent | $589,900$345/sqft |
Source: | ||
| 8/9/2025 | Listed for sale | $589,900$345/sqft |
Source: | ||
| 6/13/2021 | Listing removed | -- |
Source: | ||
Public tax history
Tax history is unavailable.
Neighborhood: 22015
Nearby schools
GreatSchools rating
- 6/10Bonnie Brae Elementary SchoolGrades: PK-6Distance: 1.1 mi
- 7/10Robinson SecondaryGrades: 7-12Distance: 1.8 mi
Schools provided by the listing agent
- District: Fairfax County Public Schools
Source: Bright MLS. This data may not be complete. We recommend contacting the local school district to confirm school assignments for this home.
Get a cash offer in 3 minutes
Find out how much your home could sell for in as little as 3 minutes with a no-obligation cash offer.
Estimated market value
$591,500
Get a cash offer in 3 minutes
Find out how much your home could sell for in as little as 3 minutes with a no-obligation cash offer.
Estimated market value
$591,500

