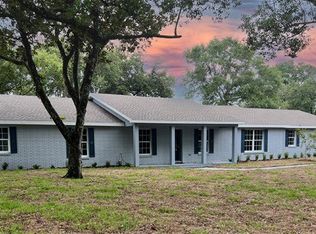Sold for $332,500 on 08/14/23
$332,500
5843 18th St, Zephyrhills, FL 33542
3beds
1,894sqft
Single Family Residence
Built in 1992
0.41 Acres Lot
$347,500 Zestimate®
$176/sqft
$2,230 Estimated rent
Home value
$347,500
$327,000 - $368,000
$2,230/mo
Zestimate® history
Loading...
Owner options
Explore your selling options
What's special
Close to downtown Zephyrhills. NO HOA or CDD fees. 2 lots make up about .40 acres. One story home, 3 bedrooms, 2 bathrooms, and shower/bathroom utility off of 2 car oversized garage. Property is a corner lot providing for additional oversized 3 car garage/workshop with its own separate driveway. Corner Lot First 2 Car Garage is 22 x 20 and is already set up with Air Ducts to convert to living space. Second garage is on back side of home facing side street and is 20 x 30 square feet with an additional 10 x 13 work shop area. Den/office area off of this garage faces the backyard as well as the screened back patio that also has tile flooring. Lots of yard space with a utility shed. Plenty of room for RV or Boat or other toys....Lots of potential. Legal parcel id for each lot; Lot 1: 11-26-21-0010-04800-0090 Lot 2: 11-26-21-0010-04800-0080 Lot 1 has the home on it. (Corner Lot) Lot 1: .2623acres/11428 square feet Lot2: .1446 acres/6300 square feet; combined is .4070 acres.
Zillow last checked: 8 hours ago
Listing updated: August 17, 2023 at 06:12am
Listing Provided by:
Mark Summers 813-786-8799,
MLS REALTY OF TAMPA BAY 813-786-8799
Bought with:
Kelly Heldreth, 3318545
KELLER WILLIAMS SUBURBAN TAMPA
Source: Stellar MLS,MLS#: T3404885 Originating MLS: Tampa
Originating MLS: Tampa

Facts & features
Interior
Bedrooms & bathrooms
- Bedrooms: 3
- Bathrooms: 3
- Full bathrooms: 3
Primary bedroom
- Level: First
- Dimensions: 16x16
Bedroom 2
- Level: First
- Dimensions: 12x12
Bedroom 3
- Level: First
- Dimensions: 12x12
Bathroom 2
- Level: First
- Dimensions: 9x12
Balcony porch lanai
- Level: First
- Dimensions: 15x15
Den
- Level: First
- Dimensions: 11x11
Dinette
- Level: First
- Dimensions: 12x10
Family room
- Level: First
- Dimensions: 19x13
Kitchen
- Level: First
- Dimensions: 12x10
Laundry
- Level: First
- Dimensions: 9x16
Living room
- Level: First
- Dimensions: 20x13
Workshop
- Level: First
- Dimensions: 10x13
Heating
- Central
Cooling
- Central Air
Appliances
- Included: Dishwasher, Microwave, Range, Refrigerator
Features
- Ceiling Fan(s), Split Bedroom, Walk-In Closet(s)
- Flooring: Carpet, Ceramic Tile, Vinyl
- Has fireplace: No
Interior area
- Total interior livable area: 1,894 sqft
Property
Parking
- Total spaces: 5
- Parking features: Driveway, Garage Door Opener, Garage Faces Side, Guest, Oversized, Parking Pad, Workshop in Garage
- Attached garage spaces: 5
- Has uncovered spaces: Yes
- Details: Garage Dimensions: 30x30
Features
- Levels: One
- Stories: 1
- Patio & porch: Covered, Patio, Porch
- Exterior features: Storage
Lot
- Size: 0.41 Acres
- Features: Corner Lot, Oversized Lot
- Residential vegetation: Oak Trees
Details
- Additional structures: Shed(s), Workshop
- Additional parcels included: ZH MB1 PG54 LOT 8 & N1/2 OF LOT 9 BLK 48 OR 9277 PG 2987
- Parcel number: 212611001.0048.00009.0
- Zoning: R2
- Special conditions: None
Construction
Type & style
- Home type: SingleFamily
- Property subtype: Single Family Residence
Materials
- Block, Brick, Other, Stucco
- Foundation: Slab
- Roof: Shingle
Condition
- New construction: No
- Year built: 1992
Utilities & green energy
- Sewer: Other
- Water: Public
- Utilities for property: Electricity Available, Public
Community & neighborhood
Location
- Region: Zephyrhills
- Subdivision: CITY ZEPHYRHILLS
HOA & financial
HOA
- Has HOA: No
Other fees
- Pet fee: $0 monthly
Other financial information
- Total actual rent: 0
Other
Other facts
- Listing terms: Cash,Conventional
- Ownership: Fee Simple
- Road surface type: Paved, Asphalt
Price history
| Date | Event | Price |
|---|---|---|
| 8/14/2023 | Sold | $332,500-9.9%$176/sqft |
Source: | ||
| 7/29/2023 | Pending sale | $369,000$195/sqft |
Source: | ||
| 7/7/2023 | Price change | $369,000-2.6%$195/sqft |
Source: | ||
| 6/25/2023 | Price change | $379,000-2.6%$200/sqft |
Source: | ||
| 6/12/2023 | Price change | $389,000-2.5%$205/sqft |
Source: | ||
Public tax history
| Year | Property taxes | Tax assessment |
|---|---|---|
| 2024 | $6,670 -25% | $331,045 -12.8% |
| 2023 | $8,890 +518.8% | $379,585 +34.4% |
| 2022 | $1,437 +3.5% | $282,393 +175.8% |
Find assessor info on the county website
Neighborhood: 33542
Nearby schools
GreatSchools rating
- 3/10Woodland Elementary SchoolGrades: PK-5Distance: 0.8 mi
- 3/10Raymond B. Stewart Middle SchoolGrades: 6-8Distance: 0.5 mi
- 2/10Zephyrhills High SchoolGrades: 9-12Distance: 0.7 mi
Get a cash offer in 3 minutes
Find out how much your home could sell for in as little as 3 minutes with a no-obligation cash offer.
Estimated market value
$347,500
Get a cash offer in 3 minutes
Find out how much your home could sell for in as little as 3 minutes with a no-obligation cash offer.
Estimated market value
$347,500
