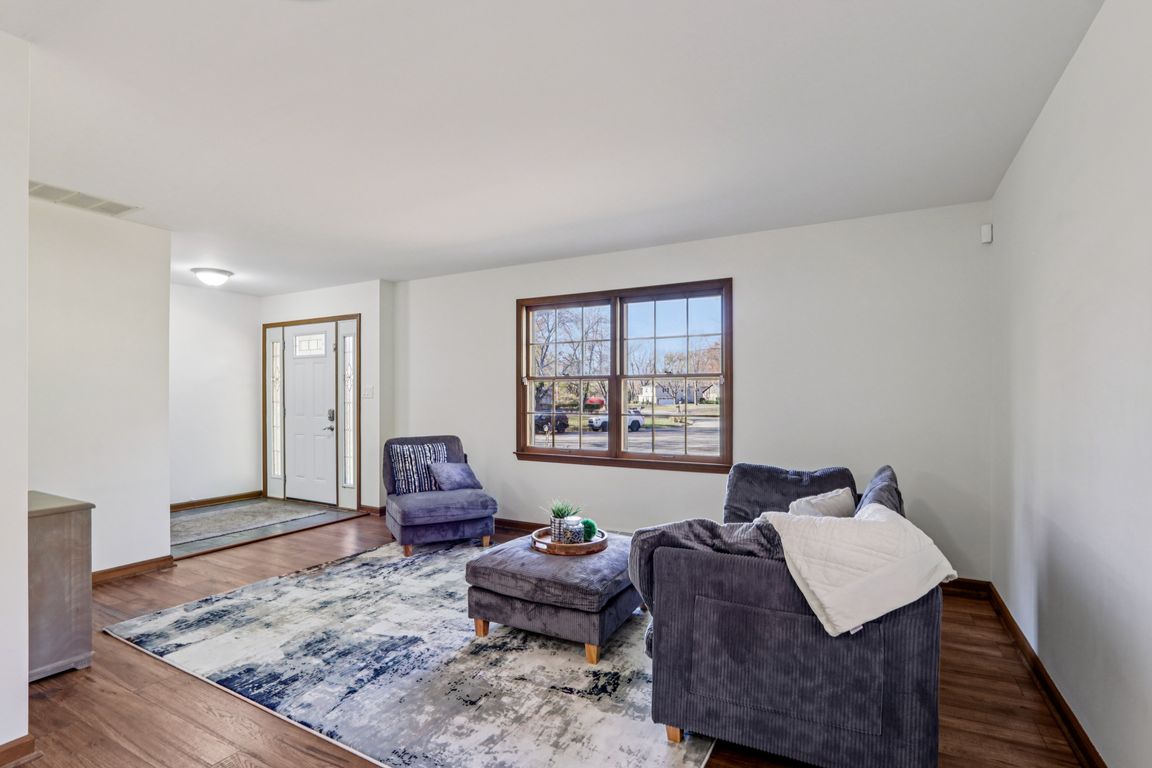
Active
$350,000
5beds
2,644sqft
5843 Barnstable Ct, Indianapolis, IN 46250
5beds
2,644sqft
Residential, single family residence
Built in 1969
0.54 Acres
2 Attached garage spaces
$132 price/sqft
What's special
Cobblestone-type drivewayNew gas furnaceNew light fixturesNew refrigerator and dishwasherRoomy park-like settingRemodeled upstairs guest bathroomClassic hardwoods upstairs
Roomy, park-like setting for this 5 BR, 3 1/2 BA home with a cobblestone-type driveway on a cul-de-sac. Main floor Primary bedroom w/ensuite and upper bedroom with bath. A rustic full wall stone fireplace in the family room. Beautiful crafted built-in bookshelves in Flex Room (listed as office). New Durable ...
- 1 day |
- 464 |
- 49 |
Source: MIBOR as distributed by MLS GRID,MLS#: 22060042
Travel times
Living Room
Kitchen
Primary Bedroom
Zillow last checked: 8 hours ago
Listing updated: 16 hours ago
Listing Provided by:
Diana Todd 317-840-8787,
F.C. Tucker Company
Source: MIBOR as distributed by MLS GRID,MLS#: 22060042
Facts & features
Interior
Bedrooms & bathrooms
- Bedrooms: 5
- Bathrooms: 4
- Full bathrooms: 3
- 1/2 bathrooms: 1
- Main level bathrooms: 2
- Main level bedrooms: 2
Primary bedroom
- Level: Main
- Area: 208 Square Feet
- Dimensions: 13 x 16
Bedroom 2
- Level: Main
- Area: 120 Square Feet
- Dimensions: 10 x 12
Bedroom 3
- Level: Upper
- Area: 169 Square Feet
- Dimensions: 13x13
Bedroom 4
- Level: Upper
- Area: 132 Square Feet
- Dimensions: 11 x 12
Bedroom 5
- Level: Upper
- Area: 120 Square Feet
- Dimensions: 10 x 12
Dining room
- Level: Main
- Area: 110 Square Feet
- Dimensions: 10 x 11
Family room
- Level: Main
- Area: 300 Square Feet
- Dimensions: 15 x 20
Foyer
- Features: Tile-Ceramic
- Level: Main
- Area: 66 Square Feet
- Dimensions: 6 x 11
Kitchen
- Level: Main
- Area: 143 Square Feet
- Dimensions: 11 x 13
Laundry
- Level: Main
- Area: 126 Square Feet
- Dimensions: 9 x 14
Living room
- Level: Main
- Area: 187 Square Feet
- Dimensions: 11 x 17
Office
- Level: Main
- Area: 210 Square Feet
- Dimensions: 14 x 15
Heating
- Forced Air
Cooling
- Central Air
Appliances
- Included: Dishwasher, Dryer, Electric Oven, Refrigerator, Water Heater
- Laundry: Laundry Room
Features
- Attic Access, Built-in Features, Entrance Foyer, Hardwood Floors, Eat-in Kitchen, Walk-In Closet(s)
- Flooring: Hardwood
- Has basement: No
- Attic: Access Only
- Number of fireplaces: 1
- Fireplace features: Family Room, Wood Burning
Interior area
- Total structure area: 2,644
- Total interior livable area: 2,644 sqft
Property
Parking
- Total spaces: 2
- Parking features: Attached
- Attached garage spaces: 2
Features
- Levels: Tri-Level
- Patio & porch: Covered
- Fencing: Fenced,Full,Privacy
Lot
- Size: 0.54 Acres
- Features: Cul-De-Sac, Irregular Lot, Mature Trees
Details
- Additional structures: Storage
- Parcel number: 490227113046000400
- Special conditions: Estate
- Horse amenities: None
Construction
Type & style
- Home type: SingleFamily
- Property subtype: Residential, Single Family Residence
Materials
- Vinyl With Brick, Brick
- Foundation: Block, Slab
Condition
- Updated/Remodeled
- New construction: No
- Year built: 1969
Utilities & green energy
- Water: Public
- Utilities for property: Sewer Connected, Water Connected
Community & HOA
Community
- Security: 24 Hour Security, Security System
- Subdivision: Ivy Hills
HOA
- Has HOA: No
Location
- Region: Indianapolis
Financial & listing details
- Price per square foot: $132/sqft
- Tax assessed value: $241,900
- Annual tax amount: $2,634
- Date on market: 9/10/2025
- Cumulative days on market: 2 days