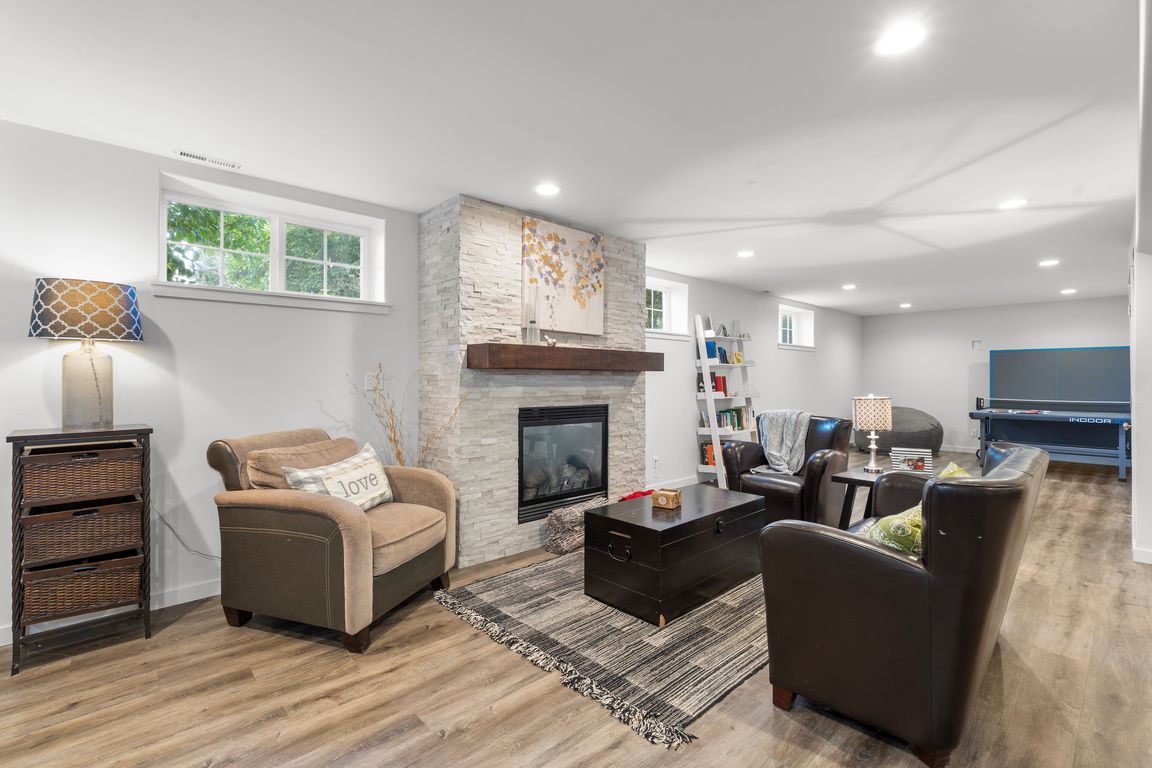
For salePrice cut: $10K (10/28)
$595,000
5beds
4,397sqft
5843 Wells Ln, Cedar Rapids, IA 52411
5beds
4,397sqft
Single family residence
Built in 1992
1.20 Acres
3 Attached garage spaces
$135 price/sqft
What's special
Multiple fireplacesRare in-town acreageFully finished lower levelOversized heated three-stall garageMovie theater roomMain floor bathroomsNewer roof
Updated main floor bathrooms!*Rare in-town acreage in a highly sought-after Cedar Rapids location! *County taxes* This fantastic ranch offers over 2,000 sq ft on the main level and a fully finished lower level for more than 4,000 sq ft of total living space. The home features 5 bedrooms, 3 bathrooms, and ...
- 84 days |
- 2,392 |
- 74 |
Source: CRAAR, CDRMLS,MLS#: 2507408 Originating MLS: Cedar Rapids Area Association Of Realtors
Originating MLS: Cedar Rapids Area Association Of Realtors
Travel times
Family Room
Kitchen
Primary Bedroom
Zillow last checked: 8 hours ago
Listing updated: November 06, 2025 at 06:46pm
Listed by:
Rossi Babington 319-804-5621,
Pinnacle Realty LLC
Source: CRAAR, CDRMLS,MLS#: 2507408 Originating MLS: Cedar Rapids Area Association Of Realtors
Originating MLS: Cedar Rapids Area Association Of Realtors
Facts & features
Interior
Bedrooms & bathrooms
- Bedrooms: 5
- Bathrooms: 4
- Full bathrooms: 4
Rooms
- Room types: Family Room, Great Room, Living Room, Media Room
Other
- Level: First
Heating
- Forced Air, Gas
Cooling
- Central Air, Whole House Fan
Appliances
- Included: Dryer, Dishwasher, Disposal, Gas Water Heater, Microwave, Range, Refrigerator, Range Hood, Water Softener Owned, Washer
Features
- Breakfast Bar, Kitchen/Dining Combo, Bath in Primary Bedroom, Main Level Primary, Central Vacuum, Vaulted Ceiling(s)
- Basement: Full
- Has fireplace: Yes
- Fireplace features: Insert, Family Room, Gas
Interior area
- Total interior livable area: 4,397 sqft
- Finished area above ground: 2,365
- Finished area below ground: 2,032
Video & virtual tour
Property
Parking
- Total spaces: 3
- Parking features: Attached, Garage, Garage Door Opener
- Attached garage spaces: 3
Features
- Levels: One
- Stories: 1
- Patio & porch: Patio
- Has spa: Yes
- Spa features: Hot Tub
Lot
- Size: 1.2 Acres
- Dimensions: 52272
- Features: Acreage, City Lot
Details
- Additional structures: Shed(s)
- Parcel number: 123612700500000
Construction
Type & style
- Home type: SingleFamily
- Architectural style: Ranch
- Property subtype: Single Family Residence
Materials
- Brick, Frame, Vinyl Siding
Condition
- New construction: No
- Year built: 1992
Utilities & green energy
- Sewer: Septic Tank
- Water: Well
- Utilities for property: Cable Connected
Community & HOA
HOA
- Has HOA: No
Location
- Region: Cedar Rapids
Financial & listing details
- Price per square foot: $135/sqft
- Tax assessed value: $474,700
- Annual tax amount: $5,581
- Date on market: 8/29/2025
- Listing terms: Cash,Conventional,FHA,VA Loan