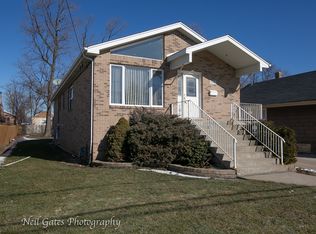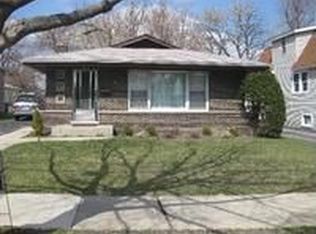Closed
$350,000
5844 W Maple Ave, Berkeley, IL 60163
3beds
1,433sqft
Single Family Residence
Built in 1917
8,764.27 Square Feet Lot
$350,200 Zestimate®
$244/sqft
$2,850 Estimated rent
Home value
$350,200
$319,000 - $385,000
$2,850/mo
Zestimate® history
Loading...
Owner options
Explore your selling options
What's special
Step inside this inviting and sun-filled home, perfectly designed for comfortable living and memorable gatherings. This spacious and well-maintained 3-bedroom, 3-bath home offers a versatile layout perfect for comfortable living. Highlights include a full basement, detached 2 car garage, and a beautiful, oversized yard-ideal for outdoor entertaining, gardening, or relaxing. Conveniently located just minutes from I-290 and I-294, with easy access to downtown Chicago in under 25 minutes. Close to parks, schools, and public transportation. A fantastic opportunity to own a lovely home in a peaceful neighborhood.
Zillow last checked: 8 hours ago
Listing updated: December 07, 2025 at 04:00pm
Listing courtesy of:
Maribel Mendoza 708-788-1900,
Realty of America, LLC,
Alexander Partida,
Realty of America, LLC
Bought with:
Judi Rentas
Need-A-Home Real Estate LLC
Source: MRED as distributed by MLS GRID,MLS#: 12375635
Facts & features
Interior
Bedrooms & bathrooms
- Bedrooms: 3
- Bathrooms: 3
- Full bathrooms: 3
Primary bedroom
- Level: Second
- Area: 198 Square Feet
- Dimensions: 18X11
Bedroom 2
- Level: Second
- Area: 170 Square Feet
- Dimensions: 17X10
Bedroom 3
- Level: Main
- Area: 100 Square Feet
- Dimensions: 10X10
Dining room
- Level: Main
- Area: 140 Square Feet
- Dimensions: 14X10
Family room
- Level: Basement
- Area: 308 Square Feet
- Dimensions: 22X14
Kitchen
- Features: Kitchen (Island)
- Level: Main
- Area: 143 Square Feet
- Dimensions: 13X11
Laundry
- Level: Basement
- Area: 84 Square Feet
- Dimensions: 12X7
Living room
- Level: Main
- Area: 192 Square Feet
- Dimensions: 16X12
Heating
- Natural Gas
Cooling
- Central Air
Appliances
- Included: Range, Microwave, Dishwasher, Refrigerator, Washer, Dryer
Features
- Basement: Finished,Exterior Entry,Rec/Family Area,Storage Space,Full,Walk-Out Access
Interior area
- Total structure area: 0
- Total interior livable area: 1,433 sqft
Property
Parking
- Total spaces: 2
- Parking features: Asphalt, Garage Owned, Detached, Garage
- Garage spaces: 2
Accessibility
- Accessibility features: No Disability Access
Features
- Stories: 2
- Patio & porch: Deck, Patio
Lot
- Size: 8,764 sqft
- Dimensions: 50 X 175
Details
- Parcel number: 15073030770000
- Special conditions: Home Warranty
Construction
Type & style
- Home type: SingleFamily
- Property subtype: Single Family Residence
Materials
- Vinyl Siding
- Foundation: Concrete Perimeter
- Roof: Asphalt
Condition
- New construction: No
- Year built: 1917
Details
- Warranty included: Yes
Utilities & green energy
- Sewer: Public Sewer
- Water: Public
Community & neighborhood
Location
- Region: Berkeley
HOA & financial
HOA
- Services included: None
Other
Other facts
- Listing terms: FHA
- Ownership: Fee Simple
Price history
| Date | Event | Price |
|---|---|---|
| 12/5/2025 | Sold | $350,000+0%$244/sqft |
Source: | ||
| 10/21/2025 | Contingent | $349,999$244/sqft |
Source: | ||
| 8/29/2025 | Price change | $349,999-1.4%$244/sqft |
Source: | ||
| 8/15/2025 | Listed for sale | $354,999$248/sqft |
Source: | ||
| 8/4/2025 | Contingent | $354,999$248/sqft |
Source: | ||
Public tax history
| Year | Property taxes | Tax assessment |
|---|---|---|
| 2023 | $6,883 -8.8% | $21,892 +27.4% |
| 2022 | $7,551 +0.3% | $17,186 |
| 2021 | $7,526 +0.6% | $17,186 -5.1% |
Find assessor info on the county website
Neighborhood: 60163
Nearby schools
GreatSchools rating
- 2/10Sunnyside Elementary SchoolGrades: 3-5Distance: 0.7 mi
- 3/10Macarthur Middle SchoolGrades: 6-8Distance: 0.7 mi
- 2/10Proviso West High SchoolGrades: 9-12Distance: 1.4 mi
Schools provided by the listing agent
- District: 87
Source: MRED as distributed by MLS GRID. This data may not be complete. We recommend contacting the local school district to confirm school assignments for this home.

Get pre-qualified for a loan
At Zillow Home Loans, we can pre-qualify you in as little as 5 minutes with no impact to your credit score.An equal housing lender. NMLS #10287.
Sell for more on Zillow
Get a free Zillow Showcase℠ listing and you could sell for .
$350,200
2% more+ $7,004
With Zillow Showcase(estimated)
$357,204
