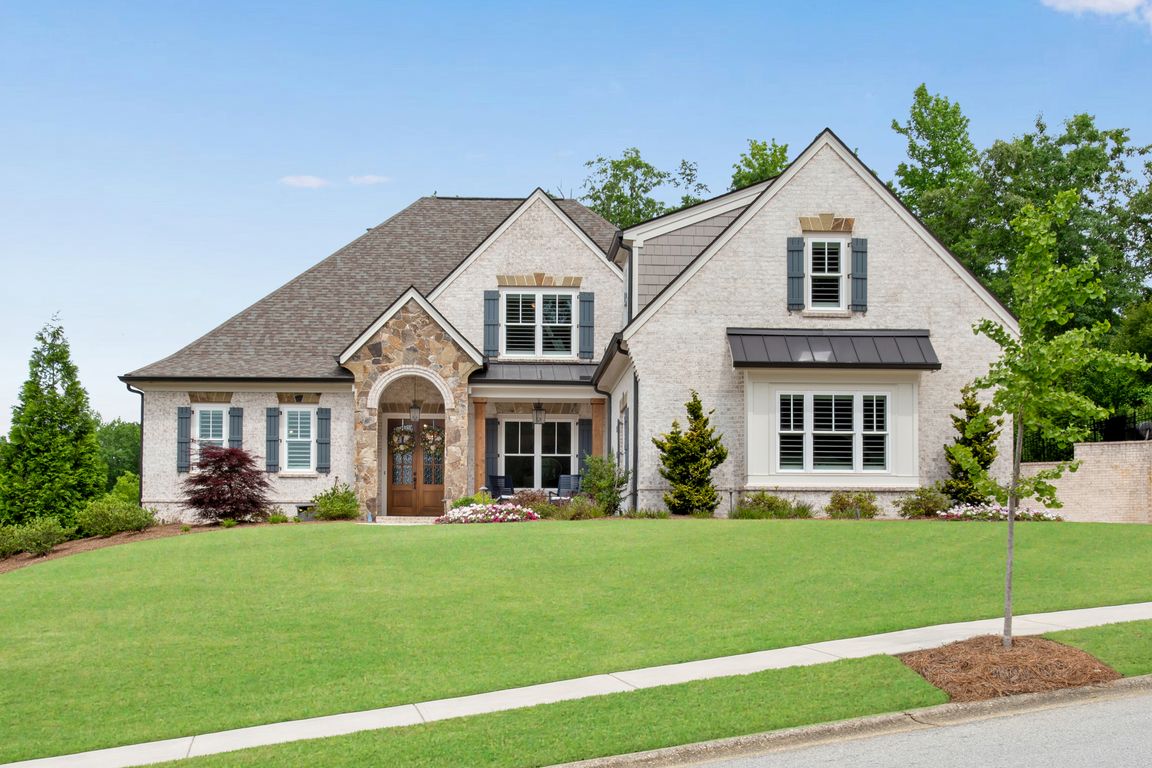
Active
$1,325,000
4beds
4,138sqft
5844 Yoshino Cherry Ln, Braselton, GA 30517
4beds
4,138sqft
Single family residence
Built in 2021
0.72 Acres
Garage
$320 price/sqft
$560 annually HOA fee
What's special
Stacked stone fireplaceLushly landscaped backyardExtended outdoor paver patioDeluxe kitchenaid appliance packageMud lockersConvection microwaveWarming drawer
POOL Lot - see photos of what you could build at end of house pictures - contact info for pool company in agent remarks. Enlarged Custom Version of DFW Ventures LLC "Bridgefield" Plan in the exclusive Sarazen's Corner section of Chateau Elan where all homes come with a deeded Legends Golf ...
- 4 days |
- 371 |
- 11 |
Source: GAMLS,MLS#: 10645035
Travel times
Kitchen
Family Room
Primary Bedroom
Zillow last checked: 8 hours ago
Listing updated: November 17, 2025 at 08:28am
Listed by:
Jason Moore 678-730-7200,
RE/MAX Legends
Source: GAMLS,MLS#: 10645035
Facts & features
Interior
Bedrooms & bathrooms
- Bedrooms: 4
- Bathrooms: 5
- Full bathrooms: 4
- 1/2 bathrooms: 1
- Main level bathrooms: 2
- Main level bedrooms: 2
Rooms
- Room types: Foyer, Game Room, Great Room
Dining room
- Features: Seats 12+, Separate Room
Kitchen
- Features: Breakfast Bar, Breakfast Room, Kitchen Island, Pantry, Walk-in Pantry
Heating
- Forced Air, Natural Gas, Zoned
Cooling
- Ceiling Fan(s), Central Air, Zoned
Appliances
- Included: Dishwasher, Disposal, Double Oven, Gas Water Heater, Microwave, Refrigerator
- Laundry: Other
Features
- Beamed Ceilings, Bookcases, Master On Main Level, Split Bedroom Plan, Tray Ceiling(s), Walk-In Closet(s), Wet Bar
- Flooring: Hardwood, Other
- Windows: Double Pane Windows
- Basement: None
- Number of fireplaces: 2
- Fireplace features: Factory Built, Gas Log, Gas Starter, Outside
- Common walls with other units/homes: No Common Walls
Interior area
- Total structure area: 4,138
- Total interior livable area: 4,138 sqft
- Finished area above ground: 4,138
- Finished area below ground: 0
Video & virtual tour
Property
Parking
- Parking features: Garage, Garage Door Opener, Kitchen Level, Parking Pad
- Has garage: Yes
- Has uncovered spaces: Yes
Features
- Levels: One and One Half
- Stories: 1
- Patio & porch: Patio, Porch, Screened
- Exterior features: Other, Sprinkler System
- Fencing: Back Yard,Fenced
- Body of water: None
Lot
- Size: 0.72 Acres
- Features: Corner Lot, Other
- Residential vegetation: Wooded
Details
- Parcel number: R3005 692
- Special conditions: Agent/Seller Relationship
Construction
Type & style
- Home type: SingleFamily
- Architectural style: Brick 4 Side,Ranch
- Property subtype: Single Family Residence
Materials
- Stone
- Foundation: Slab
- Roof: Composition
Condition
- Resale
- New construction: No
- Year built: 2021
Utilities & green energy
- Sewer: Public Sewer
- Water: Public
- Utilities for property: Cable Available, Electricity Available, High Speed Internet, Natural Gas Available, Phone Available, Sewer Available, Underground Utilities, Water Available
Community & HOA
Community
- Features: Clubhouse, Fitness Center, Gated, Golf, Guest Lodging, Playground, Pool, Tennis Court(s)
- Security: Open Access, Smoke Detector(s)
- Subdivision: Chateau Elan
HOA
- Has HOA: Yes
- Services included: Security, Swimming, Tennis
- HOA fee: $560 annually
Location
- Region: Braselton
Financial & listing details
- Price per square foot: $320/sqft
- Tax assessed value: $1,101,300
- Annual tax amount: $13,117
- Date on market: 11/17/2025
- Listing agreement: Exclusive Right To Sell
- Electric utility on property: Yes