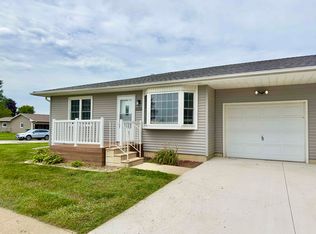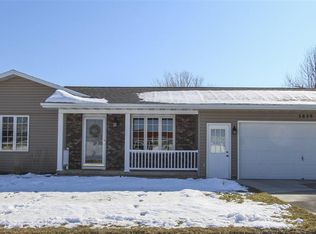Sold for $299,900 on 03/28/25
$299,900
5845 Cactus Ln, Waterloo, IA 50701
4beds
2,144sqft
Single Family Residence
Built in 1980
9,583.2 Square Feet Lot
$300,400 Zestimate®
$140/sqft
$768 Estimated rent
Home value
$300,400
$285,000 - $318,000
$768/mo
Zestimate® history
Loading...
Owner options
Explore your selling options
What's special
Nice ranch with 3 bedrooms on the main level, tile bath on the main floor and an updated hickory kitchen with ceramic tile backsplash. Kitchen dining, with slider to concrete patio to the rear. Finished lower level with new egress, drywall, family room, laundry and additional bath. Fenced yard, and attached over-sized garage with heat, water, drain and opener. Steel roof, updated windows, and vinyl siding.
Zillow last checked: 8 hours ago
Listing updated: March 28, 2025 at 08:26am
Listed by:
Peg Kugler, Sres 319-240-1942,
Berkshire Hathaway Home Services One Realty Centre
Bought with:
Jason Strelow, B37568
Berkshire Hathaway Home Services One Realty Centre
Source: Northeast Iowa Regional BOR,MLS#: 20250521
Facts & features
Interior
Bedrooms & bathrooms
- Bedrooms: 4
- Bathrooms: 2
- Full bathrooms: 1
- 3/4 bathrooms: 1
Primary bedroom
- Level: Main
Other
- Level: Upper
Other
- Level: Main
Other
- Level: Lower
Kitchen
- Level: Main
Living room
- Level: Main
Heating
- Forced Air, Natural Gas
Cooling
- Ceiling Fan(s), Central Air
Appliances
- Included: Cooktop, Dishwasher, Dryer, Disposal, Microwave Built In, Free-Standing Range, Refrigerator, Washer, Gas Water Heater
- Laundry: Lower Level
Features
- Ceiling Fan(s)
- Doors: Sliding Doors
- Basement: Block,Interior Entry,Floor Drain,Radon Mitigation System,Partially Finished
- Has fireplace: No
- Fireplace features: None
Interior area
- Total interior livable area: 2,144 sqft
- Finished area below ground: 1,000
Property
Parking
- Total spaces: 2
- Parking features: 3 or More Stalls, Attached Garage, Garage Door Opener, Heated Garage, Oversized, Wired
- Has attached garage: Yes
- Carport spaces: 2
Features
- Patio & porch: Patio
- Exterior features: Garden
- Fencing: Fenced
Lot
- Size: 9,583 sqft
- Dimensions: 75 X 130
- Features: Landscaped, Level
Details
- Additional structures: Storage
- Parcel number: 881313481010
- Zoning: R1-SF
- Special conditions: Standard
Construction
Type & style
- Home type: SingleFamily
- Property subtype: Single Family Residence
Materials
- Vinyl Siding
- Roof: Steel
Condition
- Year built: 1980
Utilities & green energy
- Sewer: Public Sewer
- Water: Public
Community & neighborhood
Security
- Security features: Smoke Detector(s)
Location
- Region: Waterloo
Other
Other facts
- Road surface type: Concrete, Hard Surface Road
Price history
| Date | Event | Price |
|---|---|---|
| 3/28/2025 | Sold | $299,900$140/sqft |
Source: | ||
| 2/7/2025 | Pending sale | $299,900+11.1%$140/sqft |
Source: | ||
| 10/20/2022 | Sold | $270,000+1%$126/sqft |
Source: | ||
| 9/1/2022 | Pending sale | $267,400+31.7%$125/sqft |
Source: | ||
| 12/30/2020 | Sold | $203,000-2.2%$95/sqft |
Source: | ||
Public tax history
| Year | Property taxes | Tax assessment |
|---|---|---|
| 2024 | $3,901 -1.3% | $218,620 +2.8% |
| 2023 | $3,950 +2.7% | $212,640 +18.2% |
| 2022 | $3,846 +26.4% | $179,870 |
Find assessor info on the county website
Neighborhood: 50701
Nearby schools
GreatSchools rating
- 8/10Orange Elementary SchoolGrades: PK-5Distance: 2.8 mi
- 6/10Hoover Middle SchoolGrades: 6-8Distance: 3.9 mi
- 3/10West High SchoolGrades: 9-12Distance: 3.8 mi
Schools provided by the listing agent
- Elementary: Orange Elementary
- Middle: Hoover Intermediate
- High: West High
Source: Northeast Iowa Regional BOR. This data may not be complete. We recommend contacting the local school district to confirm school assignments for this home.

Get pre-qualified for a loan
At Zillow Home Loans, we can pre-qualify you in as little as 5 minutes with no impact to your credit score.An equal housing lender. NMLS #10287.

