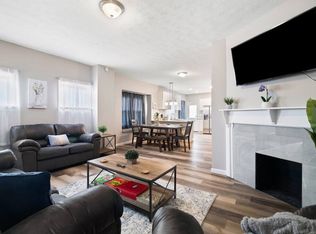Available for Move-In August, 2025
Stunning like-new townhome, built in 2005 by Petros Homes, 3 bedrooms with 2.5 bathrooms. Great open floorplan with high ceilings throughout. Great Room offers dramatic 20 foot ceilings and sun drenched natural light provided by 7 large windows. Amazing view, the home backs to a wooded lot with a natural stream. Master suite includes large walk-in closet and bath with soaking tub and separate shower. The Chef's kitchen blends perfectly to the Great Room and is phenomenal for entertaining. Neutral decor throughout. The layout is the "Townhouse" model, with the three bedrooms upstairs.
The full unfinished basement offers tons of storage. 2 car attached garage. Corner gas fireplace. The home is a very well planned 1500 square feet plus the 700 sq. ft. basement. Includes full complement of appliances including washer/ dryer and Bosch dishwasher.
The home situated in the sophisticated, upscale StoneRidge subdivision in Seven Hills. The home is meticulously cared for.
Excellent location- 10 minutes from Downtown Cleveland, 15 minutes to Hopkins International Airport, minutes from the state of the art Seven Hills Recreation Center, Independence, Brecksville, Valley View, Cleveland Clinic, 480 corridor, Rockside Road, I-480/I-77, and more. It is nearby all major expressways.
All lawncare, snow removal, and exterior landscaping is included at no additional cost.
Please call for additional information.
All lawn-care, snow removal, exterior landscaping and trash pickup is provided to resident at no cost.
Townhouse for rent
Accepts Zillow applications
$2,700/mo
5845 Crescent Ridge Dr, Seven Hills, OH 44131
3beds
1,500sqft
Price may not include required fees and charges.
Townhouse
Available now
Cats, small dogs OK
Air conditioner, central air, ceiling fan
In unit laundry
Attached garage parking
Fireplace
What's special
- 56 days
- on Zillow |
- -- |
- -- |
Travel times
Facts & features
Interior
Bedrooms & bathrooms
- Bedrooms: 3
- Bathrooms: 3
- Full bathrooms: 2
- 1/2 bathrooms: 1
Rooms
- Room types: Breakfast Nook, Dining Room, Master Bath, Workshop
Heating
- Fireplace
Cooling
- Air Conditioner, Central Air, Ceiling Fan
Appliances
- Included: Dishwasher, Disposal, Dryer, Freezer, Microwave, Range Oven, Refrigerator, Washer
- Laundry: In Unit
Features
- Ceiling Fan(s), Storage, Walk In Closet, Walk-In Closet(s), Wired for Data
- Flooring: Hardwood
- Has basement: Yes
- Has fireplace: Yes
Interior area
- Total interior livable area: 1,500 sqft
Property
Parking
- Parking features: Attached
- Has attached garage: Yes
- Details: Contact manager
Features
- Exterior features: Balcony, Guest parking, Landscaping included in rent, Lawn Care included in rent, Living room, Snow Removal included in rent, Walk In Closet
Details
- Parcel number: 55103130
Construction
Type & style
- Home type: Townhouse
- Property subtype: Townhouse
Condition
- Year built: 2005
Utilities & green energy
- Utilities for property: Cable Available
Building
Management
- Pets allowed: Yes
Community & HOA
Community
- Security: Security System
Location
- Region: Seven Hills
Financial & listing details
- Lease term: 1 Year
Price history
| Date | Event | Price |
|---|---|---|
| 8/18/2025 | Price change | $2,700-3.6%$2/sqft |
Source: Zillow Rentals | ||
| 7/11/2025 | Price change | $2,800-6.7%$2/sqft |
Source: Zillow Rentals | ||
| 6/29/2025 | Listed for rent | $3,000+33.3%$2/sqft |
Source: Zillow Rentals | ||
| 2/7/2022 | Listing removed | -- |
Source: Zillow Rental Manager | ||
| 12/8/2021 | Listed for rent | $2,250+9.8%$2/sqft |
Source: Zillow Rental Manager | ||
![[object Object]](https://photos.zillowstatic.com/fp/5aeeff9151b0428570db1329d352b7e9-p_i.jpg)
