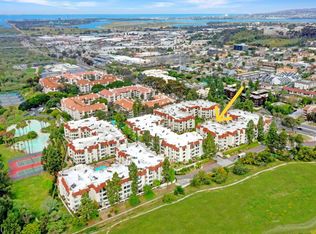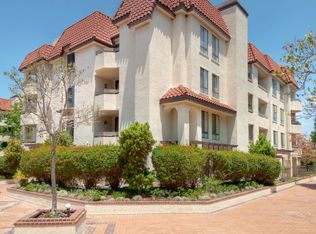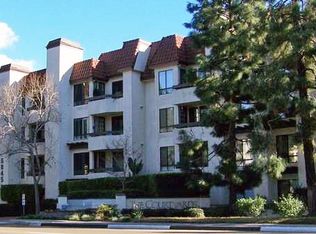Sold for $635,000 on 08/11/25
$635,000
5845 Friars Rd APT 1317, San Diego, CA 92110
2beds
1,228sqft
Condominium
Built in 1986
-- sqft lot
$639,400 Zestimate®
$517/sqft
$3,176 Estimated rent
Home value
$639,400
$588,000 - $691,000
$3,176/mo
Zestimate® history
Loading...
Owner options
Explore your selling options
What's special
Gorgeous property in the desirable The Courtyards of Mission Valley. Located on the third floor with elevator access, this light-filled home offers spacious 1,228 sq ft of stylish living space with upgraded features throughout. Enjoy modern gray-toned flooring and walls, crown molding, and updated baseboards that add a refined touch. The spacious kitchen boasts stone countertops, custom white cabinetry, stainless steel appliances, and a cozy breakfast nook. The large primary suite offers three mirrored closets and a stunning en-suite bath with luxury vinyl plank flooring, new cabinetry, stone countertops, upgraded lighting, and a custom-tiled shower. The second bath has been remodeled to match in elegance and style. Inside laundry with stackable Miele laundry unit that conveys. Community amenities include secure underground parking, a sparkling pool and spa, tennis courts, a fitness center, clubhouse, and beautifully maintained grounds. Ideally located just a mile from Fashion Valley Mall with premier shopping, dining, and easy freeway access—this home combines comfort, convenience, and resort-style living.
Zillow last checked: 8 hours ago
Listing updated: August 18, 2025 at 04:46pm
Listed by:
Angela Dunsford DRE #01306292 858-442-8001,
Coldwell Banker Realty
Bought with:
Martin Barros, DRE #01484431
Coldwell Banker West
Source: SDMLS,MLS#: 250030616 Originating MLS: San Diego Association of REALTOR
Originating MLS: San Diego Association of REALTOR
Facts & features
Interior
Bedrooms & bathrooms
- Bedrooms: 2
- Bathrooms: 2
- Full bathrooms: 2
Heating
- Forced Air Unit
Cooling
- Central Forced Air
Appliances
- Included: Dishwasher, Disposal, Dryer, Fire Sprinklers, Microwave, Range/Oven, Refrigerator, Washer
- Laundry: Electric
Features
- Balcony, Bathtub, Built-Ins, Ceiling Fan, Crown Moldings, Granite Counters, Remodeled Kitchen, Shower, Shower in Tub, Stone Counters
- Flooring: Carpet, Linoleum/Vinyl, Other/Remarks
- Number of fireplaces: 1
- Fireplace features: FP in Living Room
- Common walls with other units/homes: End Unit
Interior area
- Total structure area: 1,228
- Total interior livable area: 1,228 sqft
Property
Parking
- Total spaces: 1
- Parking features: Assigned, Gated, Underground
- Garage spaces: 1
Accessibility
- Accessibility features: No Interior Steps
Features
- Levels: 1 Story
- Stories: 4
- Patio & porch: Balcony
- Pool features: Below Ground, Community/Common
- Spa features: Community/Common
- Fencing: Full,Gate
- Has view: Yes
- View description: Courtyard
Lot
- Size: 4.24 Acres
Details
- Parcel number: 4366112451
- Zoning: R-1:SINGLE
- Zoning description: R-1:SINGLE
Construction
Type & style
- Home type: Condo
- Architectural style: Contemporary
- Property subtype: Condominium
Materials
- Stucco
- Roof: Common Roof
Condition
- Turnkey
- Year built: 1986
Utilities & green energy
- Sewer: Sewer Connected, Public Sewer
- Water: Available
- Utilities for property: Cable Available, Electricity Connected, Sewer Connected, Water Connected
Community & neighborhood
Security
- Security features: Gated Community, On Site Guard, Smoke Detector, Carbon Monoxide Detectors
Community
- Community features: Tennis Courts, Exercise Room, Gated Community, Laundry Facilities, On-Site Guard, Pet Restrictions, Pool, Spa/Hot Tub
Location
- Region: San Diego
- Subdivision: MISSION VALLEY
HOA & financial
HOA
- HOA fee: $676 monthly
- Amenities included: Call for Rules, Controlled Access, Gym/Ex Room, Meeting Room, Pet Rules, Spa, Sport Court, Pool, Onsite Property Mgmt
- Services included: Common Area Maintenance, Exterior (Landscaping), Exterior Bldg Maintenance, Gated Community, Limited Insurance, Roof Maintenance
- Association name: The Courtyards HOA
Other
Other facts
- Listing terms: Cash,Conventional,FHA,VA
Price history
| Date | Event | Price |
|---|---|---|
| 8/11/2025 | Sold | $635,000-1.7%$517/sqft |
Source: | ||
| 7/22/2025 | Pending sale | $645,900$526/sqft |
Source: | ||
| 6/14/2025 | Listed for sale | $645,900$526/sqft |
Source: | ||
| 5/10/2022 | Listing removed | -- |
Source: Zillow Rental Manager | ||
| 5/2/2022 | Listed for rent | $3,200+28.3%$3/sqft |
Source: Zillow Rental Manager | ||
Public tax history
| Year | Property taxes | Tax assessment |
|---|---|---|
| 2025 | $2,961 +3.9% | $234,046 +2% |
| 2024 | $2,850 +2.3% | $229,457 +2% |
| 2023 | $2,787 +2.7% | $224,959 +2% |
Find assessor info on the county website
Neighborhood: Mission Valley West
Nearby schools
GreatSchools rating
- 2/10Carson Elementary SchoolGrades: K-5Distance: 1.2 mi
- 5/10Montgomery Middle SchoolGrades: 6-8Distance: 1.8 mi
- 9/10Kearny School of Biomedical Science and TechnologyGrades: 9-12Distance: 2.9 mi
Get a cash offer in 3 minutes
Find out how much your home could sell for in as little as 3 minutes with a no-obligation cash offer.
Estimated market value
$639,400
Get a cash offer in 3 minutes
Find out how much your home could sell for in as little as 3 minutes with a no-obligation cash offer.
Estimated market value
$639,400


