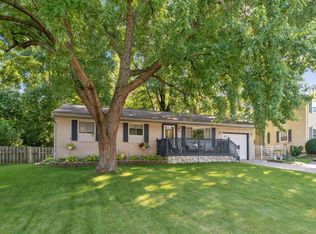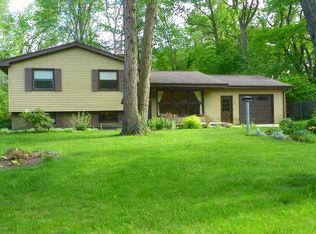Sold
$330,000
5845 Ridge Rd, Stevensville, MI 49127
3beds
1,996sqft
Single Family Residence
Built in 1963
0.35 Acres Lot
$335,200 Zestimate®
$165/sqft
$2,097 Estimated rent
Home value
$335,200
$308,000 - $362,000
$2,097/mo
Zestimate® history
Loading...
Owner options
Explore your selling options
What's special
NEW PRICE! Pride of ownership shows in this beautifully maintained 3-bedroom, 1.5-bath home with almost 2,000 square feet of living space in the highly desirable Village of Stevensville. Inside, you'll find a pristine interior with spacious living areas, perfect for everyday living and entertaining. Outside living is enhanced with a large backyard, ideal for summer barbecues, gardening, or simply relaxing in your private outdoor space with a hot tub and half basketball court. Main level features a spacious kitchen opening to the dining area, nice size living room, home office, and half bath with laundry. The attached 3 car garage and shed offers ample storage. Nestled on golf cart friendly roads, you're just a quick ride away from local restaurants, shops, and a brewery, embracing the true charm of small town living with modern conveniences. Located just 1.5 miles from Grand Mere State Park, you'll enjoy easy access to 1,000 acres of natural beauty and half a mile of stunning Lake Michigan shoreline. Lakeshore schools. Don't miss out on this great home!
Zillow last checked: 8 hours ago
Listing updated: October 27, 2025 at 12:49pm
Listed by:
Wortman Real Estate Group 269-930-2250,
@properties Christie's International R.E.
Bought with:
Ryan D Green, 6501325481
Green Towne Coastal Realty
Source: MichRIC,MLS#: 25047031
Facts & features
Interior
Bedrooms & bathrooms
- Bedrooms: 3
- Bathrooms: 2
- Full bathrooms: 1
- 1/2 bathrooms: 1
Primary bedroom
- Level: Upper
- Area: 180
- Dimensions: 18.00 x 10.00
Bedroom 2
- Level: Upper
- Area: 150
- Dimensions: 15.00 x 10.00
Bedroom 3
- Level: Upper
- Area: 120
- Dimensions: 12.00 x 10.00
Bathroom 1
- Level: Main
- Area: 49
- Dimensions: 7.00 x 7.00
Bathroom 2
- Level: Upper
- Area: 63
- Dimensions: 9.00 x 7.00
Dining area
- Level: Main
- Area: 120
- Dimensions: 12.00 x 10.00
Family room
- Level: Basement
- Area: 308
- Dimensions: 22.00 x 14.00
Kitchen
- Level: Main
- Area: 170
- Dimensions: 17.00 x 10.00
Living room
- Level: Main
- Area: 240
- Dimensions: 20.00 x 12.00
Office
- Level: Main
- Area: 207
- Dimensions: 9.00 x 23.00
Heating
- Forced Air
Cooling
- Central Air
Appliances
- Included: Cooktop, Dryer, Oven, Refrigerator, Washer
- Laundry: In Bathroom, Main Level
Features
- Flooring: Carpet, Laminate
- Windows: Replacement
- Basement: Full,Partial
- Has fireplace: No
Interior area
- Total structure area: 1,680
- Total interior livable area: 1,996 sqft
- Finished area below ground: 316
Property
Parking
- Total spaces: 3
- Parking features: Garage Faces Front, Attached
- Garage spaces: 3
Features
- Stories: 2
- Has spa: Yes
- Spa features: Hot Tub Spa
Lot
- Size: 0.35 Acres
- Dimensions: 173' x 89'
- Features: Corner Lot, Level
Details
- Parcel number: 114572100048004
Construction
Type & style
- Home type: SingleFamily
- Architectural style: Traditional
- Property subtype: Single Family Residence
Materials
- Vinyl Siding
- Roof: Composition
Condition
- New construction: No
- Year built: 1963
Utilities & green energy
- Sewer: Public Sewer
- Water: Public
- Utilities for property: Natural Gas Connected
Community & neighborhood
Location
- Region: Stevensville
Other
Other facts
- Listing terms: Cash,Conventional
- Road surface type: Paved
Price history
| Date | Event | Price |
|---|---|---|
| 10/27/2025 | Sold | $330,000$165/sqft |
Source: | ||
| 10/1/2025 | Contingent | $330,000$165/sqft |
Source: | ||
| 9/29/2025 | Price change | $330,000-5.4%$165/sqft |
Source: | ||
| 9/12/2025 | Listed for sale | $349,000$175/sqft |
Source: | ||
Public tax history
| Year | Property taxes | Tax assessment |
|---|---|---|
| 2025 | $1,737 +5.3% | $118,800 +5.4% |
| 2024 | $1,649 | $112,700 +10.7% |
| 2023 | -- | $101,800 +25.4% |
Find assessor info on the county website
Neighborhood: 49127
Nearby schools
GreatSchools rating
- 9/10Roosevelt Elementary SchoolGrades: PK-5Distance: 1.4 mi
- 7/10Lakeshore Middle SchoolGrades: 6-8Distance: 2 mi
- 8/10Lakeshore High SchoolGrades: 9-12Distance: 1.7 mi
Get pre-qualified for a loan
At Zillow Home Loans, we can pre-qualify you in as little as 5 minutes with no impact to your credit score.An equal housing lender. NMLS #10287.
Sell for more on Zillow
Get a Zillow Showcase℠ listing at no additional cost and you could sell for .
$335,200
2% more+$6,704
With Zillow Showcase(estimated)$341,904

