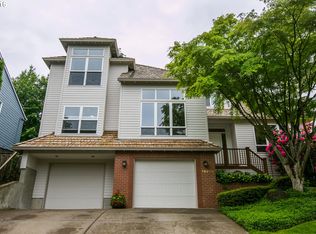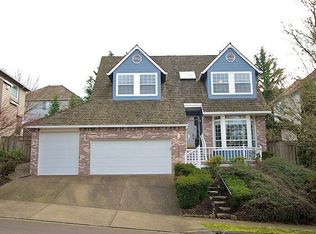Move In Ready Today! No Remodeling Necessary! Traditional style home on dead end street, 3+ bedrooms 2 1/2 baths, oversize bonus perfect for extra bedrooms if needed. Huge mahogany deck off eating area and expansive family room. Granite kitchen, formal dining room, master bedroom with french doors out to deck to watch stunning sunsets! Short walk to Browns Ferry Park with trails, bird sanctuary. Some virtual staging applies.
This property is off market, which means it's not currently listed for sale or rent on Zillow. This may be different from what's available on other websites or public sources.

