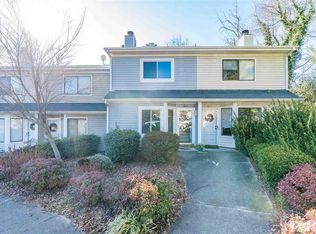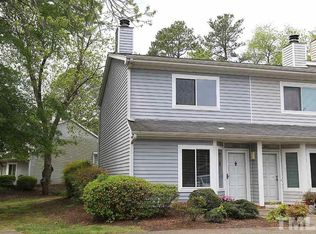Don't miss this lovely North Raleigh townhome! Impeccably maintained! Spacious living area with fireplace and great natural light! Spacious kitchen with stainless steel appliances plus breakfast eating area! Private backyard patio just off the kitchen/dining room that is a perfect outdoor oasis. Half bath downstairs! SPACIOUS master bedroom with dual closets a full hall bath. Large secondary bedroom with great storage area! Community pool & water/sewer covered by HOA! 2 assigned parking spaces! Must SEE!
This property is off market, which means it's not currently listed for sale or rent on Zillow. This may be different from what's available on other websites or public sources.

