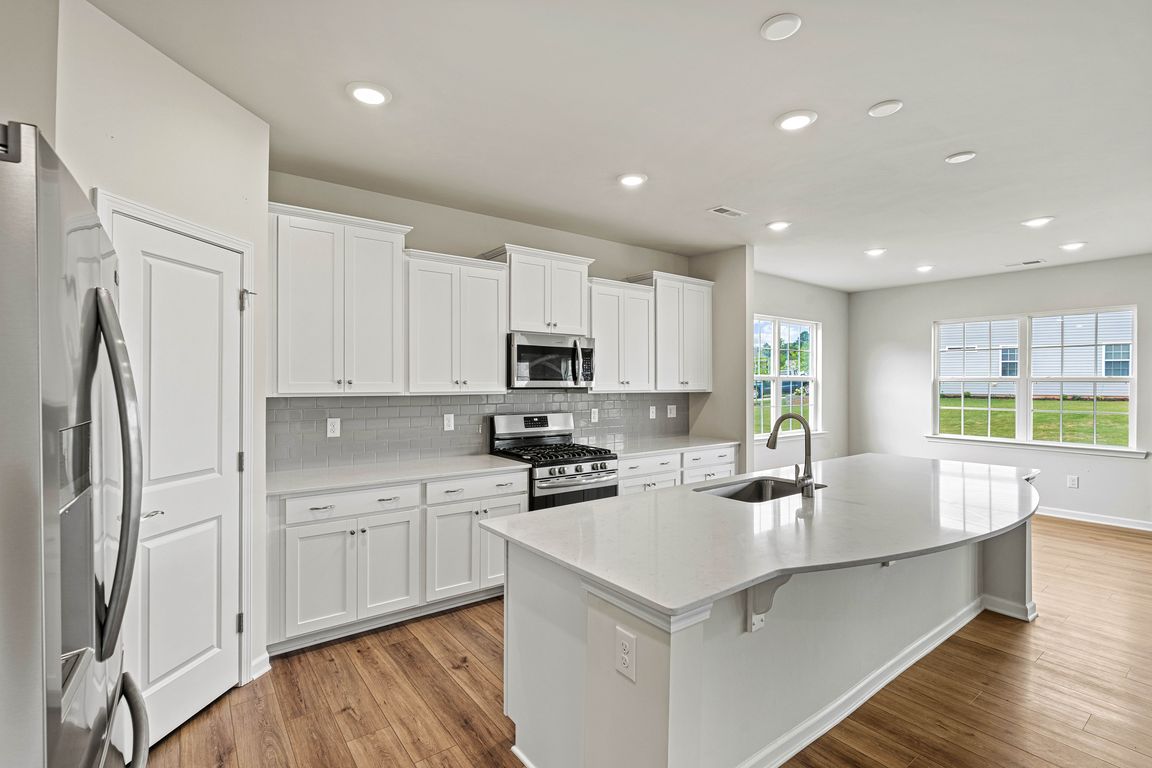
ActivePrice cut: $10.1K (8/10)
$429,900
3beds
2,227sqft
5846 Oak Branch Cir, Maiden, NC 28650
3beds
2,227sqft
Single family residence
Built in 2023
0.27 Acres
2 Attached garage spaces
$193 price/sqft
$258 quarterly HOA fee
What's special
Tv wall mountGas logsLarge kitchen islandSplit bedroom floorplanCorner lotOne level floor planLow maintenance exterior
Better than new Shannon Woods home on Corner lot just around the corner from the under construction neighborhood pool! This home features a one level floor plan with no steps and low maintenance exterior perfect for a young family or retiree. The home features a split bedroom floorplan and ...
- 90 days |
- 197 |
- 8 |
Source: Canopy MLS as distributed by MLS GRID,MLS#: 4280166
Travel times
Kitchen
Living Room
Primary Bedroom
Zillow last checked: 7 hours ago
Listing updated: August 10, 2025 at 01:43pm
Listing Provided by:
Chris Spencer chrisspencer@realtyexecutives.com,
Realty Executives of Hickory
Source: Canopy MLS as distributed by MLS GRID,MLS#: 4280166
Facts & features
Interior
Bedrooms & bathrooms
- Bedrooms: 3
- Bathrooms: 3
- Full bathrooms: 2
- 1/2 bathrooms: 1
- Main level bedrooms: 3
Primary bedroom
- Level: Main
Bedroom s
- Level: Main
Bedroom s
- Level: Main
Bathroom full
- Level: Main
Bathroom full
- Level: Main
Bathroom full
- Level: Main
Dining room
- Level: Main
Great room
- Level: Main
Kitchen
- Level: Main
Heating
- Forced Air
Cooling
- Central Air
Appliances
- Included: Dishwasher, Dryer, Gas Range, Microwave, Refrigerator, Washer
- Laundry: Laundry Room
Features
- Soaking Tub, Kitchen Island, Open Floorplan
- Flooring: Tile, Vinyl
- Has basement: No
- Fireplace features: Gas
Interior area
- Total structure area: 2,227
- Total interior livable area: 2,227 sqft
- Finished area above ground: 2,227
- Finished area below ground: 0
Video & virtual tour
Property
Parking
- Total spaces: 2
- Parking features: Attached Garage, Garage on Main Level
- Attached garage spaces: 2
Features
- Levels: One
- Stories: 1
- Patio & porch: Covered, Rear Porch
- Pool features: Community
- Waterfront features: None
Lot
- Size: 0.27 Acres
- Features: Corner Lot
Details
- Parcel number: 3686088803010000
- Zoning: PD-CD
- Special conditions: Standard
Construction
Type & style
- Home type: SingleFamily
- Property subtype: Single Family Residence
Materials
- Stone Veneer, Vinyl
- Foundation: Slab
- Roof: Shingle
Condition
- New construction: No
- Year built: 2023
Utilities & green energy
- Sewer: Public Sewer
- Water: City
- Utilities for property: Cable Connected, Electricity Connected
Community & HOA
Community
- Features: Clubhouse, Fitness Center, Street Lights
- Subdivision: Shannon Woods
HOA
- Has HOA: Yes
- HOA fee: $258 quarterly
- HOA name: CC Opgennorth
Location
- Region: Maiden
Financial & listing details
- Price per square foot: $193/sqft
- Tax assessed value: $410,900
- Annual tax amount: $2,024
- Date on market: 7/10/2025
- Listing terms: Cash,Conventional,FHA,USDA Loan,VA Loan
- Electric utility on property: Yes
- Road surface type: Concrete, Paved