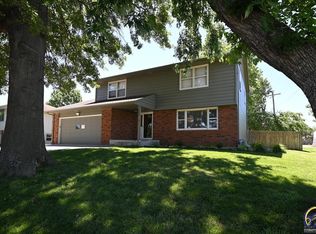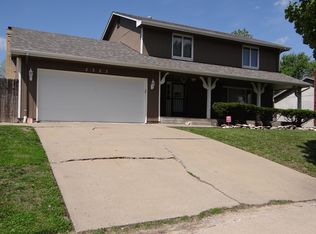Sold on 10/19/23
Price Unknown
5847 SW 22nd Ter APT 3, Topeka, KS 66614
3beds
1,750sqft
Half Duplex, Residential
Built in 1991
3,500 Acres Lot
$207,600 Zestimate®
$--/sqft
$1,803 Estimated rent
Home value
$207,600
$193,000 - $222,000
$1,803/mo
Zestimate® history
Loading...
Owner options
Explore your selling options
What's special
A RARE find! Maintenance Free Duplex in Pheasant Run w/attached 22 deep x 11 ft garage! Welcome home to this CLEAN, 3-BR, 2-Ba ranch, with main floor laundry AND laundry hookups in the basement. Large Eat-in kitchen and Great Rm. Primary BR has large w/I closet and access to Laundry & full bath. 2nd BR on Main Floor. New Sliding door off kitchen to newer deck. Basement BR and Family Rm both have egress windows for xtra daylight. Gas FP in Fam Rm. HOA Amenities include: swimming pool, Club house, tennis court, Roof & Exterior paint. All nestled in SW corner of Pheasant Run complex on cul de sac. Owner occupants only. Welcome to your new "Easy Living". You're gonna love it!
Zillow last checked: 8 hours ago
Listing updated: October 19, 2023 at 09:50am
Listed by:
Sally Brooke 785-554-4092,
Coldwell Banker American Home
Bought with:
Sally Brooke, SP00217482
Coldwell Banker American Home
Source: Sunflower AOR,MLS#: 230187
Facts & features
Interior
Bedrooms & bathrooms
- Bedrooms: 3
- Bathrooms: 2
- Full bathrooms: 2
Primary bedroom
- Level: Main
- Area: 196
- Dimensions: 14x14
Bedroom 2
- Level: Main
- Area: 132
- Dimensions: 12x11
Bedroom 3
- Level: Basement
- Area: 144
- Dimensions: 12x12
Family room
- Level: Basement
- Area: 375
- Dimensions: 25x15
Great room
- Level: Main
- Area: 224
- Dimensions: 16x14
Kitchen
- Level: Main
- Area: 96
- Dimensions: 12x8
Laundry
- Level: Main
Heating
- Natural Gas
Cooling
- Central Air
Appliances
- Included: Electric Range, Range Hood, Microwave, Dishwasher, Refrigerator, Disposal, Cable TV Available
- Laundry: Main Level
Features
- Flooring: Laminate, Carpet
- Doors: Storm Door(s)
- Windows: Storm Window(s)
- Basement: Concrete,Full,Partially Finished
- Number of fireplaces: 1
- Fireplace features: One, Gas, Family Room, Basement
Interior area
- Total structure area: 1,750
- Total interior livable area: 1,750 sqft
- Finished area above ground: 1,050
- Finished area below ground: 700
Property
Parking
- Parking features: Attached, Auto Garage Opener(s), Garage Door Opener
- Has attached garage: Yes
Features
- Patio & porch: Deck
- Exterior features: Tennis Court(s)
- Fencing: Partial
Lot
- Size: 3,500 Acres
- Features: Cul-De-Sac
Details
- Parcel number: R51007
- Special conditions: Standard,Arm's Length
Construction
Type & style
- Home type: SingleFamily
- Architectural style: Ranch
- Property subtype: Half Duplex, Residential
- Attached to another structure: Yes
Materials
- Frame
- Roof: Architectural Style
Condition
- Year built: 1991
Utilities & green energy
- Water: Public
- Utilities for property: Cable Available
Community & neighborhood
Community
- Community features: Pool
Location
- Region: Topeka
- Subdivision: John O Allen #2
HOA & financial
HOA
- Has HOA: Yes
- HOA fee: $255 monthly
- Services included: Trash, Maintenance Grounds, Snow Removal, Exterior Paint, Roof Replace, Pool, Tennis Court(s), Clubhouse
- Association name: Pheasant Run Condos
Price history
| Date | Event | Price |
|---|---|---|
| 10/19/2023 | Sold | -- |
Source: | ||
| 9/28/2023 | Pending sale | $169,980$97/sqft |
Source: | ||
| 8/8/2023 | Price change | $169,980-1.7%$97/sqft |
Source: | ||
| 7/25/2023 | Listed for sale | $172,980$99/sqft |
Source: | ||
| 1/15/2016 | Sold | -- |
Source: Agent Provided | ||
Public tax history
| Year | Property taxes | Tax assessment |
|---|---|---|
| 2025 | -- | $19,600 +2% |
| 2024 | $2,939 +10.6% | $19,216 +11.8% |
| 2023 | $2,656 +10.8% | $17,183 +13% |
Find assessor info on the county website
Neighborhood: Westport
Nearby schools
GreatSchools rating
- 6/10Wanamaker Elementary SchoolGrades: PK-6Distance: 2.1 mi
- 6/10Washburn Rural Middle SchoolGrades: 7-8Distance: 4.6 mi
- 8/10Washburn Rural High SchoolGrades: 9-12Distance: 4.7 mi
Schools provided by the listing agent
- Elementary: Wanamaker Elementary School/USD 437
- Middle: Washburn Rural Middle School/USD 437
- High: Washburn Rural High School/USD 437
Source: Sunflower AOR. This data may not be complete. We recommend contacting the local school district to confirm school assignments for this home.

