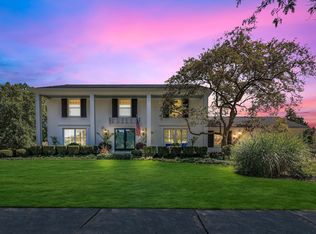Sold for $616,500
$616,500
5848 Andover Rd, Troy, MI 48098
4beds
4,037sqft
Single Family Residence
Built in 1968
0.38 Acres Lot
$643,900 Zestimate®
$153/sqft
$4,604 Estimated rent
Home value
$643,900
$592,000 - $695,000
$4,604/mo
Zestimate® history
Loading...
Owner options
Explore your selling options
What's special
Welcome to this beautiful Colonial nestled in the highly sought-after area of West Troy in the award winning Bloomfield Hills school district. Boasting 4 bedrooms, 3 full baths, and 2 half baths, this meticulously maintained home offers the perfect blend of comfort and elegance. Hardwood floors grace the second floor and main living areas, adding warmth and charm throughout. The large primary suite features plenty of closet space and a large walk in closet off the updated primary bathroom retreat. Step outside to your own private oasis, complete with a tranquil backyard waterfall and pond, creating a serene retreat for relaxation and entertaining. Updates including a newer roof and furnace ensure peace of mind for years to come. The finished basement provides additional living space with a recreational room, exercise room, and bar, featuring a full bath and sauna, perfect for unwinding after a long day. With its prime location and impeccable features, this home is a rare find that won't last long and priced to allow room for any updates you would like to make.
Zillow last checked: 8 hours ago
Listing updated: August 01, 2025 at 07:45am
Listed by:
Ray Thietten 248-941-1256,
Real Estate One-Rochester,
Carrie Briskin 248-813-4900,
Real Estate One-Troy
Bought with:
Julie Heidt, 6501376278
KW Metro
Source: Realcomp II,MLS#: 20240042233
Facts & features
Interior
Bedrooms & bathrooms
- Bedrooms: 4
- Bathrooms: 5
- Full bathrooms: 3
- 1/2 bathrooms: 2
Primary bedroom
- Level: Second
- Dimensions: 19 x 18
Bedroom
- Level: Second
- Dimensions: 12 x 12
Bedroom
- Level: Second
- Dimensions: 13 x 12
Bedroom
- Level: Second
- Dimensions: 15 x 10
Primary bathroom
- Level: Second
- Dimensions: 13 x 7
Other
- Level: Basement
- Dimensions: 9 x 7
Other
- Level: Second
- Dimensions: 11 x 5
Other
- Level: Entry
- Dimensions: 5 x 4
Other
- Level: Entry
- Dimensions: 6 x 5
Dining room
- Level: Entry
- Dimensions: 13 x 12
Family room
- Level: Basement
- Dimensions: 20 x 17
Flex room
- Level: Entry
- Dimensions: 19 x 13
Great room
- Level: Basement
- Dimensions: 17 x 15
Kitchen
- Level: Entry
- Dimensions: 20 x 11
Laundry
- Level: Entry
- Dimensions: 9 x 8
Library
- Level: Entry
- Dimensions: 13 x 12
Living room
- Level: Entry
- Dimensions: 20 x 13
Heating
- Forced Air, Natural Gas
Cooling
- Central Air
Appliances
- Included: Dishwasher, Disposal, Dryer, Free Standing Gas Range, Free Standing Refrigerator, Range Hood, Washer
- Laundry: Gas Dryer Hookup, Laundry Room, Washer Hookup
Features
- Basement: Partially Finished
- Has fireplace: Yes
- Fireplace features: Family Room
Interior area
- Total interior livable area: 4,037 sqft
- Finished area above ground: 2,937
- Finished area below ground: 1,100
Property
Parking
- Total spaces: 2
- Parking features: Two Car Garage, Attached
- Attached garage spaces: 2
Features
- Levels: Two
- Stories: 2
- Entry location: GroundLevelwSteps
- Patio & porch: Patio, Porch
- Exterior features: Chimney Caps
- Pool features: None
- Waterfront features: Pond
Lot
- Size: 0.38 Acres
- Dimensions: 110 x 150
- Features: Level
Details
- Parcel number: 2007127003
- Special conditions: Short Sale No,Standard
Construction
Type & style
- Home type: SingleFamily
- Architectural style: Colonial
- Property subtype: Single Family Residence
Materials
- Brick
- Foundation: Basement, Poured
- Roof: Asphalt
Condition
- New construction: No
- Year built: 1968
- Major remodel year: 2006
Utilities & green energy
- Electric: Circuit Breakers
- Sewer: Public Sewer
- Water: Public
Community & neighborhood
Location
- Region: Troy
- Subdivision: HICKORY HEIGHTS NORTH
HOA & financial
HOA
- Has HOA: Yes
- HOA fee: $150 annually
Other
Other facts
- Listing agreement: Exclusive Right To Sell
- Listing terms: Cash,Conventional
Price history
| Date | Event | Price |
|---|---|---|
| 8/8/2024 | Sold | $616,500-0.2%$153/sqft |
Source: | ||
| 7/30/2024 | Pending sale | $618,000$153/sqft |
Source: | ||
| 7/3/2024 | Price change | $618,000-3.1%$153/sqft |
Source: | ||
| 6/17/2024 | Listed for sale | $638,000$158/sqft |
Source: | ||
Public tax history
Tax history is unavailable.
Find assessor info on the county website
Neighborhood: 48098
Nearby schools
GreatSchools rating
- 7/10Eastover Elementary SchoolGrades: K-3Distance: 0.8 mi
- 9/10East Hills Middle SchoolGrades: 4-8Distance: 2.2 mi
- 10/10Bloomfield Hills High SchoolGrades: 9-12Distance: 4.6 mi
Get a cash offer in 3 minutes
Find out how much your home could sell for in as little as 3 minutes with a no-obligation cash offer.
Estimated market value
$643,900
