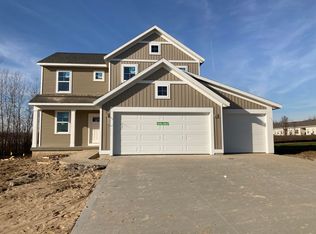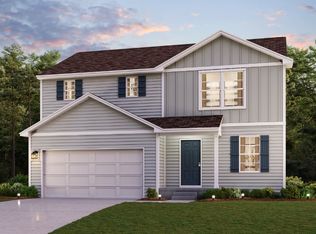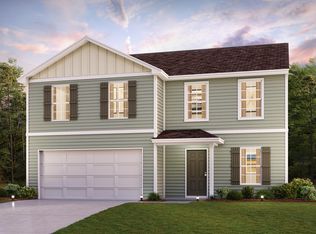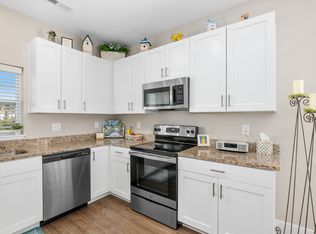Sold
$379,991
5849 Hemlock Dr SW #SW, Wyoming, MI 49418
4beds
1,774sqft
Single Family Residence
Built in 2025
9,583.2 Square Feet Lot
$384,800 Zestimate®
$214/sqft
$2,742 Estimated rent
Home value
$384,800
$362,000 - $412,000
$2,742/mo
Zestimate® history
Loading...
Owner options
Explore your selling options
What's special
Discover Your Dream Home in The Reserve at Rivertown Community! The Dupont Plan is a new 2-story home with an open layout that seamlessly connects the Living, Dining, and Kitchen areas, perfect for modern living. The kitchen features granite countertops and stainless steel appliances, including a smooth-top range, microwave hood, and dishwasher. This layout offers a spacious bedroom and full bathroom on the first floor. The second floor houses the primary suite with an ensuite bath, dual vanity sinks, and a walk-in closet. Two additional bedrooms share a full bathroom with a Loft Space. A walk-in Laundry room, energy-efficient Low E insulated dual pane windows, and an unfinished basement with an egress window add practicality.
Zillow last checked: 8 hours ago
Listing updated: July 01, 2025 at 07:57am
Listed by:
Kelly Hayes 248-987-0977,
WJH Brokerage MI, LLC
Bought with:
Michael A Karel, 6506043356
RE/MAX Premier
Source: MichRIC,MLS#: 25005442
Facts & features
Interior
Bedrooms & bathrooms
- Bedrooms: 4
- Bathrooms: 3
- Full bathrooms: 3
- Main level bedrooms: 1
Primary bedroom
- Level: Upper
- Area: 180
- Dimensions: 12.00 x 15.00
Bedroom 2
- Level: Main
- Area: 110
- Dimensions: 10.00 x 11.00
Bedroom 3
- Level: Upper
- Area: 120
- Dimensions: 10.00 x 12.00
Bedroom 4
- Level: Upper
- Area: 130
- Dimensions: 13.00 x 10.00
Dining room
- Level: Main
- Area: 56
- Dimensions: 8.00 x 7.00
Great room
- Level: Main
- Area: 169
- Dimensions: 13.00 x 13.00
Kitchen
- Level: Main
- Area: 126
- Dimensions: 9.00 x 14.00
Heating
- Forced Air
Cooling
- Central Air
Appliances
- Included: Dishwasher, Microwave, Range
- Laundry: Electric Dryer Hookup, Washer Hookup
Features
- Windows: Low-Emissivity Windows
- Basement: Daylight,Full
- Has fireplace: No
Interior area
- Total structure area: 1,774
- Total interior livable area: 1,774 sqft
- Finished area below ground: 0
Property
Parking
- Total spaces: 2
- Parking features: Garage Door Opener, Attached
- Garage spaces: 2
Features
- Stories: 2
Lot
- Size: 9,583 sqft
- Dimensions: 133 x 77
Details
- Parcel number: 411732383003
Construction
Type & style
- Home type: SingleFamily
- Architectural style: Traditional
- Property subtype: Single Family Residence
Materials
- Vinyl Siding
- Roof: Shingle
Condition
- New Construction
- New construction: Yes
- Year built: 2025
Details
- Builder name: Century Complete
Utilities & green energy
- Sewer: Public Sewer
- Water: Public
Community & neighborhood
Security
- Security features: Carbon Monoxide Detector(s), Smoke Detector(s)
Location
- Region: Wyoming
- Subdivision: The Reserve at Rivertown
HOA & financial
HOA
- Has HOA: Yes
- HOA fee: $85 annually
- Services included: Other
Other
Other facts
- Listing terms: Cash,FHA,VA Loan,Conventional
Price history
| Date | Event | Price |
|---|---|---|
| 6/30/2025 | Sold | $379,991$214/sqft |
Source: | ||
| 5/29/2025 | Pending sale | $379,991$214/sqft |
Source: | ||
| 5/13/2025 | Price change | $379,991-5%$214/sqft |
Source: | ||
| 5/12/2025 | Price change | $399,990+0.5%$225/sqft |
Source: | ||
| 5/5/2025 | Price change | $397,990+1.5%$224/sqft |
Source: | ||
Public tax history
Tax history is unavailable.
Neighborhood: 49418
Nearby schools
GreatSchools rating
- 6/10Grandville Century Park Learning CenterGrades: PK-6Distance: 1.2 mi
- 5/10Grandville Middle SchoolGrades: 3-8Distance: 2.9 mi
- 8/10Grandville High SchoolGrades: 9-12Distance: 1.6 mi

Get pre-qualified for a loan
At Zillow Home Loans, we can pre-qualify you in as little as 5 minutes with no impact to your credit score.An equal housing lender. NMLS #10287.
Sell for more on Zillow
Get a free Zillow Showcase℠ listing and you could sell for .
$384,800
2% more+ $7,696
With Zillow Showcase(estimated)
$392,496


