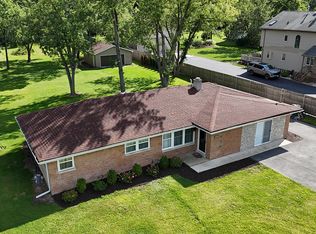Forest preserves adjoin the rear of this approx 2/3 acre property and Rubio Woods is across the street. Great views from the 18 x 9,3 season room. Open concept design for the kitchen, dining rm and living rm featuring a cathedral,beamed ceiling, bamboo flr in living rm, and kitchen island. Split bedroom floor plan provides for the master bdrm at east end with a newly updated bath, incl heated flooring. 2 bedrooms at west end of main flr., incl one that could easily be converted to 2 bedrooms, the other has ensuite bath and private deck. LL fam rm with wood burning/heatalator type fireplace, 1/2 bath, 2 bdrms, and laundry rm. access deck from LL patio Drs. Exterior painted in 2017. 28 x 17 shed has overhead door, could house a car, boat, ideal as a "hobby house". Beautiful property, must see!
This property is off market, which means it's not currently listed for sale or rent on Zillow. This may be different from what's available on other websites or public sources.

