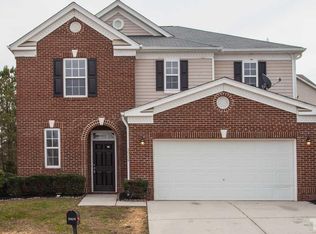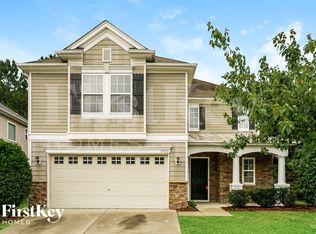Beautiful and cozy 3bd/2ba split level home with vaulted ceiling. 15 minutes to downtown Raleigh. Close to shopping areas. Master bedroom on second floor with walk-in closet and full bath. Main floor features 2 bedrooms with closet spaces and a main bathroom. Huge gazebo covering patio. Enjoy covered front porch. All appliances included. REALTORS, PLEASE DO NOT CALL TO LIST. If you have an interested buyer, you can call/text to schedule a tour
This property is off market, which means it's not currently listed for sale or rent on Zillow. This may be different from what's available on other websites or public sources.

