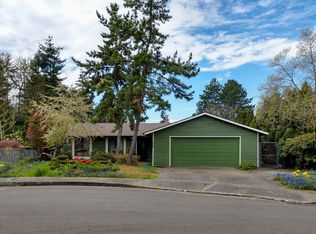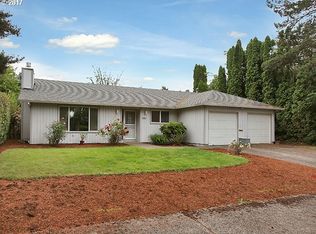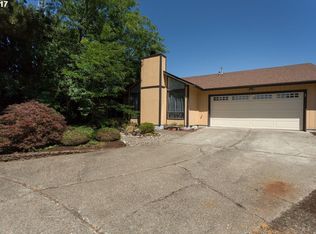Sold
$553,000
5849 SW 164th Ct, Beaverton, OR 97007
4beds
1,535sqft
Residential, Single Family Residence
Built in 1977
7,405.2 Square Feet Lot
$542,200 Zestimate®
$360/sqft
$2,750 Estimated rent
Home value
$542,200
$515,000 - $575,000
$2,750/mo
Zestimate® history
Loading...
Owner options
Explore your selling options
What's special
OFFER HAS BEEN ACCEPTED, OPEN HOUSE FOR 6/1 HAS BEEN CANCELLED. Nice 4-bed, 2-bath NW contemporary ranch style home that is “move-in ready” with thoughtful updates that make living here enjoyable and a breeze. High-end triple-pane Penguin windows, beautiful Luxury Vinyl Plank flooring in the living & family rooms, Luxury Vinyl Tile in both bathrooms. The attic insulation was beefed up to 16” thick for added energy efficiency! Fresh interior paint, new granite counters, newer carpets, and extra attic insulation for energy efficiency. New A/C, water heater, and Ecobee thermostat in 2024. Newer carpet in the bedrooms. There are built-in features that flank the fireplace and in the entry. An oversized garage offers plenty of storage. The fully fenced yard is meticulously maintained and features blueberry bushes & raspberries. A plum tree that produces lots of plums, and a little peach tree. Peace of mind comes with Leaf Guard gutters, Rain Bird Wifi sprinklers, and Brilliance Landscape lights make the yard pretty at night. A nice patio, covered gazebo, and a garden shed round out enjoyment of the back yard. Located within the popular Mountainside HS attendance area, with an easy commute to the hi-tech corridor, 10-15 minutes to Nike World Headquarters, Murrayhill and Progress Ridge amenities, including shopping, dining, and entertainment. Don't miss this 4 bedroom, well cared for gem!
Zillow last checked: 8 hours ago
Listing updated: June 20, 2025 at 08:12am
Listed by:
Marianne Thelin 503-330-4642,
John L Scott Portland SW
Bought with:
Karina Stark, 990900035
Keller Williams Realty Professionals
Source: RMLS (OR),MLS#: 535015080
Facts & features
Interior
Bedrooms & bathrooms
- Bedrooms: 4
- Bathrooms: 2
- Full bathrooms: 2
- Main level bathrooms: 2
Primary bedroom
- Features: Bathroom, Closet, Wallto Wall Carpet
- Level: Main
- Area: 140
- Dimensions: 14 x 10
Bedroom 2
- Features: Closet, Wallto Wall Carpet
- Level: Main
- Area: 120
- Dimensions: 12 x 10
Bedroom 3
- Features: Closet, Wallto Wall Carpet
- Level: Main
- Area: 120
- Dimensions: 12 x 10
Bedroom 4
- Features: Closet, Wallto Wall Carpet
- Level: Main
- Area: 108
- Dimensions: 12 x 9
Dining room
- Features: Laminate Flooring
- Level: Main
- Area: 90
- Dimensions: 10 x 9
Family room
- Features: Fireplace, Laminate Flooring
- Level: Main
- Area: 231
- Dimensions: 21 x 11
Kitchen
- Features: Granite, Laminate Flooring
- Level: Main
Living room
- Features: Exterior Entry, Laminate Flooring, Tile Floor, Vaulted Ceiling
- Level: Main
- Area: 204
- Dimensions: 17 x 12
Heating
- Forced Air, Fireplace(s)
Cooling
- Central Air
Appliances
- Included: Dishwasher, Disposal, Free-Standing Range, Microwave, Gas Water Heater
Features
- Granite, Vaulted Ceiling(s), Closet, Bathroom, Tile
- Flooring: Wall to Wall Carpet, Laminate, Tile
- Doors: Storm Door(s)
- Windows: Triple Pane Windows, Vinyl Frames
- Basement: Crawl Space
- Number of fireplaces: 1
- Fireplace features: Gas
Interior area
- Total structure area: 1,535
- Total interior livable area: 1,535 sqft
Property
Parking
- Total spaces: 2
- Parking features: Driveway, On Street, Garage Door Opener, Attached, Oversized
- Attached garage spaces: 2
- Has uncovered spaces: Yes
Accessibility
- Accessibility features: Garage On Main, One Level, Accessibility
Features
- Levels: One
- Stories: 1
- Patio & porch: Patio, Porch
- Exterior features: Exterior Entry
- Fencing: Fenced
Lot
- Size: 7,405 sqft
- Dimensions: 7405 square feet
- Features: Cul-De-Sac, Level, SqFt 7000 to 9999
Details
- Additional structures: Gazebo, ToolShed
- Parcel number: R142679
Construction
Type & style
- Home type: SingleFamily
- Architectural style: Ranch
- Property subtype: Residential, Single Family Residence
Materials
- Cedar, Cement Siding, Lap Siding, T111 Siding
- Foundation: Concrete Perimeter
- Roof: Composition
Condition
- Resale
- New construction: No
- Year built: 1977
Utilities & green energy
- Gas: Gas
- Sewer: Public Sewer
- Water: Public
Community & neighborhood
Location
- Region: Beaverton
Other
Other facts
- Listing terms: Cash,Conventional,FHA,VA Loan
- Road surface type: Paved
Price history
| Date | Event | Price |
|---|---|---|
| 6/20/2025 | Sold | $553,000-1.3%$360/sqft |
Source: | ||
| 6/1/2025 | Pending sale | $560,000$365/sqft |
Source: | ||
| 5/26/2025 | Price change | $560,000-2.6%$365/sqft |
Source: | ||
| 5/15/2025 | Listed for sale | $575,000+231.9%$375/sqft |
Source: | ||
| 6/21/2002 | Sold | $173,250+15.6%$113/sqft |
Source: Public Record | ||
Public tax history
| Year | Property taxes | Tax assessment |
|---|---|---|
| 2024 | $4,687 +6.6% | $247,080 +3% |
| 2023 | $4,398 +3.4% | $239,890 +3% |
| 2022 | $4,252 +3.5% | $232,910 |
Find assessor info on the county website
Neighborhood: Aloha
Nearby schools
GreatSchools rating
- 9/10Chehalem Elementary SchoolGrades: PK-5Distance: 0.5 mi
- 2/10Mountain View Middle SchoolGrades: 6-8Distance: 0.5 mi
- 8/10Mountainside High SchoolGrades: 9-12Distance: 3.4 mi
Schools provided by the listing agent
- Elementary: Chehalem
- Middle: Mountain View
- High: Mountainside
Source: RMLS (OR). This data may not be complete. We recommend contacting the local school district to confirm school assignments for this home.
Get a cash offer in 3 minutes
Find out how much your home could sell for in as little as 3 minutes with a no-obligation cash offer.
Estimated market value
$542,200
Get a cash offer in 3 minutes
Find out how much your home could sell for in as little as 3 minutes with a no-obligation cash offer.
Estimated market value
$542,200


