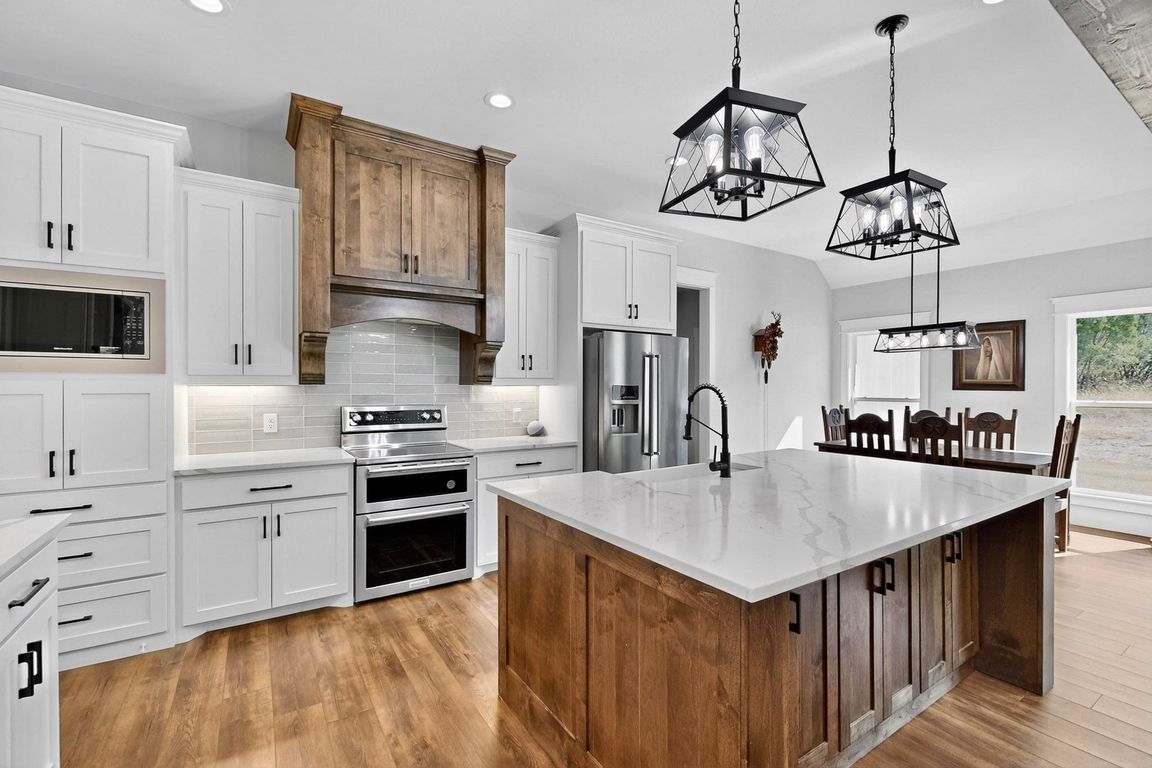
For sale
$465,000
4beds
2,097sqft
585 Blue Marlin Ct, Bluff Dale, TX 76433
4beds
2,097sqft
Single family residence
Built in 2024
1.20 Acres
2 Attached garage spaces
$222 price/sqft
$295 annually HOA fee
What's special
Nestled in the sought-after Mountain Lakes community, this retreat offers the perfect blend of luxury, comfort, and connection. Set atop a scenic hill, the home boasts breathtaking views and thoughtful design details throughout. Step inside to find LVP flooring, built-in shelving, and a cozy wood-burning fireplace that anchors the living space. ...
- 2 days |
- 615 |
- 41 |
Source: NTREIS,MLS#: 21093704
Travel times
Living Room
Kitchen
Dining Room
Primary Bedroom
Primary Bathroom
Laundry Room
Outdoor Space
Zillow last checked: 7 hours ago
Listing updated: October 24, 2025 at 10:11am
Listed by:
Matt Templeton 0680490 972-209-0246,
Keller Williams Urban Dallas 214-234-8000,
Vincent Wright 0712986 972-209-0246,
Keller Williams Urban Dallas
Source: NTREIS,MLS#: 21093704
Facts & features
Interior
Bedrooms & bathrooms
- Bedrooms: 4
- Bathrooms: 2
- Full bathrooms: 2
Primary bedroom
- Features: Ceiling Fan(s), En Suite Bathroom, Walk-In Closet(s)
- Level: First
- Dimensions: 14 x 15
Bedroom
- Features: Ceiling Fan(s)
- Level: First
- Dimensions: 13 x 12
Bedroom
- Features: Ceiling Fan(s)
- Level: First
- Dimensions: 14 x 14
Bedroom
- Features: Ceiling Fan(s)
- Level: First
- Dimensions: 10 x 12
Primary bathroom
- Features: Built-in Features, Closet Cabinetry, Dual Sinks, Double Vanity, En Suite Bathroom, Granite Counters, Hollywood Bath
- Level: First
- Dimensions: 8 x 15
Dining room
- Level: First
- Dimensions: 12 x 8
Other
- Features: Built-in Features, Granite Counters, Garden Tub/Roman Tub
- Level: First
- Dimensions: 10 x 4
Kitchen
- Features: Breakfast Bar, Built-in Features, Granite Counters, Kitchen Island, Walk-In Pantry
- Level: First
- Dimensions: 12 x 17
Laundry
- Features: Built-in Features
- Level: First
- Dimensions: 8 x 10
Living room
- Features: Ceiling Fan(s), Fireplace
- Level: First
- Dimensions: 17 x 17
Mud room
- Level: First
- Dimensions: 6 x 10
Heating
- Central, Electric, Fireplace(s), Heat Pump
Cooling
- Central Air, Ceiling Fan(s), Electric
Appliances
- Included: Double Oven, Dryer, Dishwasher, Disposal, Ice Maker, Microwave, Refrigerator, Water Softener, Vented Exhaust Fan, Washer
- Laundry: Washer Hookup, Electric Dryer Hookup, Laundry in Utility Room
Features
- Built-in Features, Decorative/Designer Lighting Fixtures, Double Vanity, Granite Counters, Kitchen Island, Open Floorplan, Pantry, Cable TV, Vaulted Ceiling(s), Walk-In Closet(s)
- Flooring: Luxury Vinyl Plank
- Windows: Window Coverings
- Has basement: No
- Number of fireplaces: 1
- Fireplace features: Living Room, Metal, Raised Hearth, Stone, Wood Burning
Interior area
- Total interior livable area: 2,097 sqft
Property
Parking
- Total spaces: 2
- Parking features: Door-Multi, Direct Access, Driveway, Enclosed, Garage Faces Front, Lighted, Private, RV Access/Parking
- Attached garage spaces: 2
- Has uncovered spaces: Yes
Features
- Levels: One
- Stories: 1
- Patio & porch: Rear Porch, Front Porch, Covered
- Exterior features: Lighting
- Pool features: None, Community
- Has view: Yes
- View description: Water
- Has water view: Yes
- Water view: Water
Lot
- Size: 1.2 Acres
- Features: Interior Lot, Landscaped, Subdivision
Details
- Parcel number: R000067705
Construction
Type & style
- Home type: SingleFamily
- Architectural style: Detached
- Property subtype: Single Family Residence
Materials
- Board & Batten Siding, Fiber Cement, Rock, Stone
- Foundation: Slab
- Roof: Composition,Shingle
Condition
- Year built: 2024
Utilities & green energy
- Sewer: Aerobic Septic
- Water: Community/Coop
- Utilities for property: Electricity Available, Septic Available, Underground Utilities, Water Available, Cable Available
Community & HOA
Community
- Features: Boat Facilities, Clubhouse, Dock, Fishing, Lake, Playground, Park, Pool, Trails/Paths
- Subdivision: Mountain Lakes Sec 2
HOA
- Has HOA: Yes
- Services included: All Facilities, Association Management, Maintenance Grounds
- HOA fee: $295 annually
- HOA name: Mountain Lakes Ranch
- HOA phone: 817-559-7524
Location
- Region: Bluff Dale
Financial & listing details
- Price per square foot: $222/sqft
- Tax assessed value: $439,720
- Annual tax amount: $5,396
- Date on market: 10/23/2025
- Exclusions: All furniture, appliances, and other non-realty items are negotiable.
- Electric utility on property: Yes