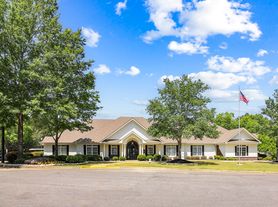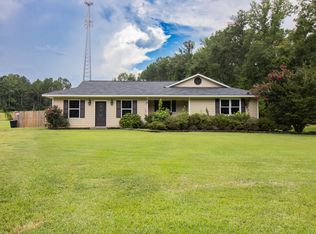4 bedroom, 2 bath brick home on secluded one acre lot in Harris County. Foyer opens to large great room with fireplace & ceramic tile & formal dining room. Kitchen with double oven, microwave, cooktop, dishwasher, refrigerator & breakfast bar opens to large dining area with ceramic and view of great room. Open Floor Plan. Large laundry room. LPV & Tile throughout - No carpet. Owner suite features large walk-in closet, double sink vanity, separate tub & shower. Split floor plan with 3 bedroom/1 bath separate from owner suite. Garden Area. Covered patio with inground pool. Pool service included. Fenced yard. Large separate building - great for workshop, storage or gym. Harris County Schools. Pets allowed upon owner approval & additional fees.
House for rent
$2,500/mo
585 Cecily Dr, Fortson, GA 31808
4beds
2,340sqft
Price may not include required fees and charges.
Single family residence
Available now
-- Pets
-- A/C
-- Laundry
-- Parking
-- Heating
What's special
Inground poolFenced yardGarden areaOpen floor planSplit floor planBreakfast barSecluded one acre lot
- 9 days
- on Zillow |
- -- |
- -- |
Travel times
Looking to buy when your lease ends?
Consider a first-time homebuyer savings account designed to grow your down payment with up to a 6% match & 3.83% APY.
Facts & features
Interior
Bedrooms & bathrooms
- Bedrooms: 4
- Bathrooms: 2
- Full bathrooms: 2
Features
- Walk In Closet
Interior area
- Total interior livable area: 2,340 sqft
Property
Parking
- Details: Contact manager
Features
- Exterior features: Walk In Closet
Details
- Parcel number: 029395
Construction
Type & style
- Home type: SingleFamily
- Property subtype: Single Family Residence
Community & HOA
Location
- Region: Fortson
Financial & listing details
- Lease term: Contact For Details
Price history
| Date | Event | Price |
|---|---|---|
| 9/26/2025 | Listed for rent | $2,500$1/sqft |
Source: Zillow Rentals | ||
| 9/21/2025 | Listing removed | $2,500$1/sqft |
Source: Zillow Rentals | ||
| 9/18/2025 | Listing removed | $365,000$156/sqft |
Source: | ||
| 9/12/2025 | Price change | $365,000-3.7%$156/sqft |
Source: | ||
| 8/28/2025 | Price change | $2,500-9.1%$1/sqft |
Source: Zillow Rentals | ||

