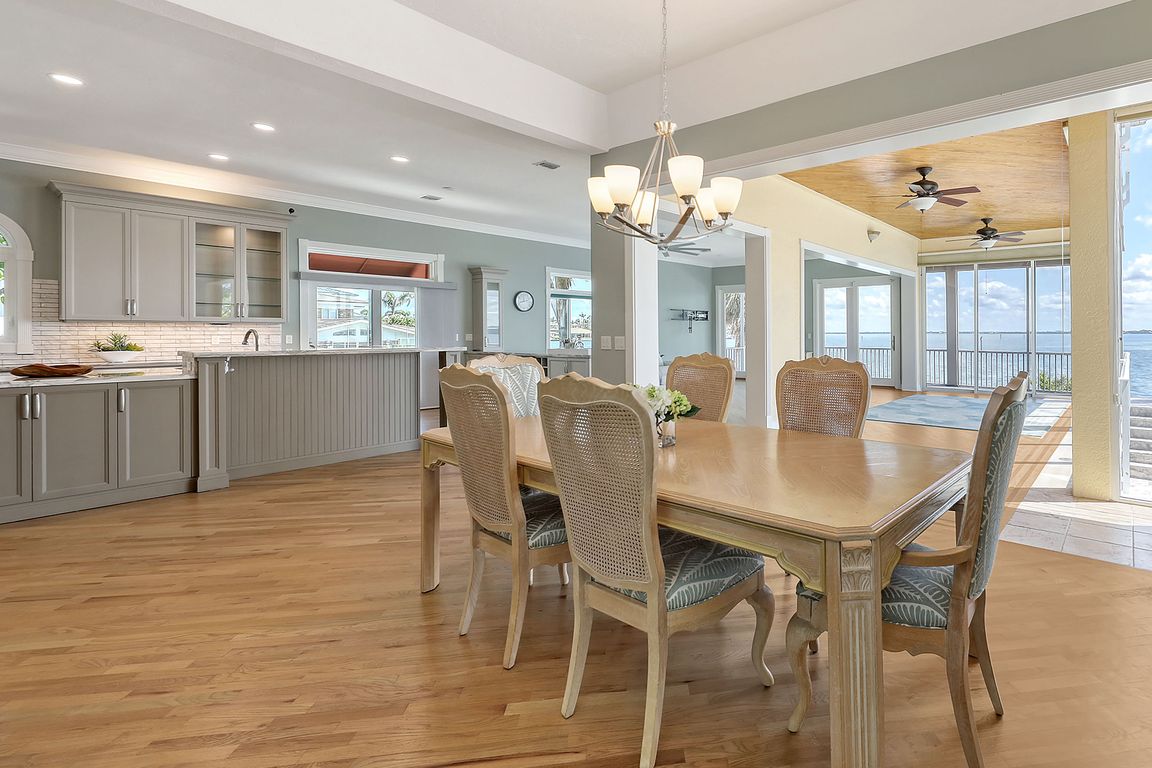
For sale
$5,425,000
3beds
4,733sqft
585 Gunwale Ln, Longboat Key, FL 34228
3beds
4,733sqft
Single family residence
Built in 1990
0.36 Acres
2 Attached garage spaces
$1,146 price/sqft
$8 monthly HOA fee
What's special
Ghost island sandbarWall-to-wall built-insBayfront pool and spaCustom rooftop deckRemodeled kitchenNewer seawallProfessional-grade frigidaire appliances
Welcome to 585 Gunwale Lane, a rare, full-bayfront offering in the desirable community of Country Club Shores on southern end of Longboat Key. On a .36-acre bayfront parcel with 117 feet on Sarasota Bay and 123 feet on a deepwater canal, this residence is a boater’s paradise. A newer seawall and ...
- 102 days |
- 691 |
- 21 |
Source: Stellar MLS,MLS#: A4657691 Originating MLS: Sarasota - Manatee
Originating MLS: Sarasota - Manatee
Travel times
Family Room
Kitchen
Primary Bedroom
Zillow last checked: 7 hours ago
Listing updated: September 14, 2025 at 12:11pm
Listing Provided by:
Peter Laughlin 941-356-8428,
PREMIER SOTHEBY'S INTERNATIONAL REALTY 941-364-4000
Source: Stellar MLS,MLS#: A4657691 Originating MLS: Sarasota - Manatee
Originating MLS: Sarasota - Manatee

Facts & features
Interior
Bedrooms & bathrooms
- Bedrooms: 3
- Bathrooms: 4
- Full bathrooms: 3
- 1/2 bathrooms: 1
Rooms
- Room types: Bonus Room, Den/Library/Office, Loft
Primary bedroom
- Features: Ceiling Fan(s), En Suite Bathroom, Walk-In Closet(s)
- Level: Third
- Area: 240 Square Feet
- Dimensions: 24x10
Bedroom 1
- Features: Ceiling Fan(s), En Suite Bathroom, Built-in Closet
- Level: Second
- Area: 204 Square Feet
- Dimensions: 17x12
Bedroom 3
- Features: Ceiling Fan(s), En Suite Bathroom, Walk-In Closet(s)
- Level: Basement
- Area: 240 Square Feet
- Dimensions: 16x15
Primary bathroom
- Features: Built-In Shower Bench, Ceiling Fan(s), Dual Sinks, Shower No Tub, Tile Counters, Water Closet/Priv Toilet, Linen Closet
- Level: Third
- Area: 240 Square Feet
- Dimensions: 24x10
Balcony porch lanai
- Level: Second
- Area: 270 Square Feet
- Dimensions: 27x10
Bonus room
- Features: Ceiling Fan(s), No Closet
- Level: Second
- Area: 240 Square Feet
- Dimensions: 24x10
Dining room
- Level: Second
- Area: 176 Square Feet
- Dimensions: 16x11
Family room
- Features: Ceiling Fan(s)
- Level: Second
- Area: 340 Square Feet
- Dimensions: 20x17
Kitchen
- Features: Bar, Breakfast Bar, Granite Counters, Kitchen Island, Pantry
- Level: Second
- Area: 322 Square Feet
- Dimensions: 23x14
Living room
- Features: Built-In Shelving
- Level: Second
- Area: 165 Square Feet
- Dimensions: 15x11
Loft
- Features: Ceiling Fan(s)
- Level: Third
- Area: 297 Square Feet
- Dimensions: 27x11
Office
- Features: Ceiling Fan(s)
- Level: Second
- Area: 132 Square Feet
- Dimensions: 12x11
Heating
- Central
Cooling
- Central Air
Appliances
- Included: Convection Oven, Cooktop, Disposal, Dryer, Electric Water Heater, Exhaust Fan, Microwave, Refrigerator, Washer, Wine Refrigerator
- Laundry: Laundry Room
Features
- Built-in Features, Cathedral Ceiling(s), Ceiling Fan(s), Crown Molding, Dry Bar, Eating Space In Kitchen, Solid Wood Cabinets, Split Bedroom, Walk-In Closet(s)
- Flooring: Carpet
- Doors: Sliding Doors
- Has fireplace: No
Interior area
- Total structure area: 6,609
- Total interior livable area: 4,733 sqft
Video & virtual tour
Property
Parking
- Total spaces: 2
- Parking features: Driveway
- Attached garage spaces: 2
- Has uncovered spaces: Yes
- Details: Garage Dimensions: 20x20
Features
- Levels: Three Or More
- Stories: 3
- Patio & porch: Deck, Patio
- Exterior features: Irrigation System, Lighting
- Has private pool: Yes
- Pool features: In Ground, Lighting
- Has spa: Yes
- Spa features: In Ground
- Has view: Yes
- View description: City, Water, Bay/Harbor - Full
- Has water view: Yes
- Water view: Water,Bay/Harbor - Full
- Waterfront features: Waterfront, Bay/Harbor Access
Lot
- Size: 0.36 Acres
- Dimensions: 130 x 123 x 117 x 121
- Features: Corner Lot, Cul-De-Sac, In County, Landscaped, Level, Near Golf Course
- Residential vegetation: Trees/Landscaped
Details
- Parcel number: 0010070035
- Zoning: R4SF
- Special conditions: None
Construction
Type & style
- Home type: SingleFamily
- Property subtype: Single Family Residence
Materials
- Stucco
- Foundation: Stem Wall
- Roof: Concrete,Tile
Condition
- New construction: No
- Year built: 1990
Utilities & green energy
- Sewer: Public Sewer
- Water: Public
- Utilities for property: BB/HS Internet Available, Cable Connected, Electricity Connected, Phone Available, Sewer Connected, Water Connected
Community & HOA
Community
- Features: Water Access, Waterfront
- Subdivision: COUNTRY CLUB SHORES SEC 02
HOA
- Has HOA: Yes
- HOA fee: $8 monthly
- HOA name: Kevin Mulkern
- Pet fee: $0 monthly
Location
- Region: Longboat Key
Financial & listing details
- Price per square foot: $1,146/sqft
- Tax assessed value: $4,572,500
- Annual tax amount: $19,595
- Date on market: 7/2/2025
- Ownership: Fee Simple
- Total actual rent: 0
- Electric utility on property: Yes
- Road surface type: Asphalt