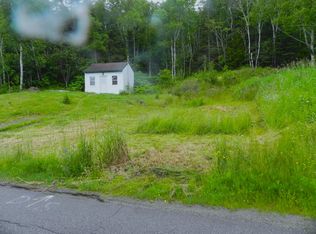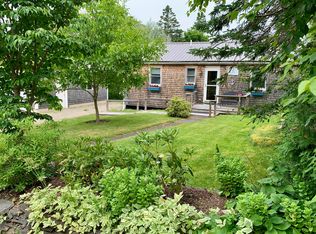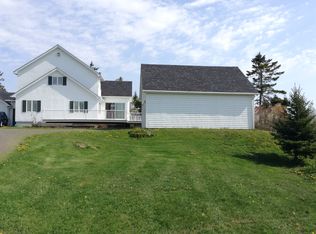Closed
$343,500
585 N Lubec Road, Lubec, ME 04652
2beds
889sqft
Single Family Residence
Built in 1970
0.58 Acres Lot
$346,800 Zestimate®
$386/sqft
$1,486 Estimated rent
Home value
$346,800
Estimated sales range
Not available
$1,486/mo
Zestimate® history
Loading...
Owner options
Explore your selling options
What's special
Enjoy single-floor living and breathtaking coastal scenery with this charming 2-bedroom, 1-bath ranch overlooking Johnsons Bay. A bonus room, currently used as a third bedroom, adds flexibility to the layout. The home features open living areas that lead to a large deck - ideal for soaking in the sun or enjoying the peaceful surroundings. A second waterside deck offers a front-row seat to the bay's tides, seabirds, and tranquil views. With 70' of ocean frontage, an open yard, and lush surrounding greenery, outdoor enjoyment is at your doorstep.
Located in North Lubec, this home offers a slower pace of life while being just five miles from downtown Lubec and everyday conveniences. With hundreds of miles of hiking trails and rugged shoreline to explore, plus easy access to Campobello Island via the Franklin D. Roosevelt Bridge, the area is a haven for outdoor lovers.
Being sold turnkey and fully furnished, this inviting coastal home is ready for immediate enjoyment - whether as a full-time residence, seasonal retreat, or investment opportunity.
Zillow last checked: 8 hours ago
Listing updated: August 25, 2025 at 10:16am
Listed by:
Bold Coast Properties
Bought with:
Portside Real Estate Group
Source: Maine Listings,MLS#: 1629672
Facts & features
Interior
Bedrooms & bathrooms
- Bedrooms: 2
- Bathrooms: 1
- Full bathrooms: 1
Bedroom 1
- Level: First
- Area: 122.2 Square Feet
- Dimensions: 13 x 9.4
Bedroom 2
- Level: First
- Area: 132.21 Square Feet
- Dimensions: 11.11 x 11.9
Den
- Level: First
- Area: 99.96 Square Feet
- Dimensions: 8.4 x 11.9
Dining room
- Level: First
- Area: 73.7 Square Feet
- Dimensions: 5.5 x 13.4
Kitchen
- Level: First
- Area: 121.26 Square Feet
- Dimensions: 10.19 x 11.9
Living room
- Level: First
- Area: 174.2 Square Feet
- Dimensions: 13 x 13.4
Heating
- Baseboard, Hot Water
Cooling
- None
Appliances
- Included: Dishwasher, Microwave, Electric Range, Refrigerator
Features
- One-Floor Living
- Flooring: Laminate, Vinyl
- Basement: Bulkhead,Interior Entry,Full,Unfinished
- Has fireplace: No
- Furnished: Yes
Interior area
- Total structure area: 889
- Total interior livable area: 889 sqft
- Finished area above ground: 889
- Finished area below ground: 0
Property
Parking
- Parking features: Paved, 1 - 4 Spaces, On Site
Features
- Patio & porch: Deck
- Has view: Yes
- View description: Scenic
- Body of water: Johnsons Bay
- Frontage length: Waterfrontage: 70,Waterfrontage Owned: 70
Lot
- Size: 0.58 Acres
- Features: Rural, Open Lot, Rolling Slope
Details
- Additional structures: Shed(s)
- Zoning: Shoreland
- Other equipment: Internet Access Available
Construction
Type & style
- Home type: SingleFamily
- Architectural style: Ranch
- Property subtype: Single Family Residence
Materials
- Wood Frame, Shingle Siding
- Foundation: Block
- Roof: Shingle
Condition
- Year built: 1970
Utilities & green energy
- Electric: Circuit Breakers
- Sewer: Private Sewer, Septic Design Available
- Water: Public
- Utilities for property: Utilities On
Community & neighborhood
Location
- Region: Lubec
Other
Other facts
- Road surface type: Paved
Price history
| Date | Event | Price |
|---|---|---|
| 8/25/2025 | Sold | $343,500-5.9%$386/sqft |
Source: | ||
| 8/25/2025 | Pending sale | $365,000$411/sqft |
Source: | ||
| 7/19/2025 | Contingent | $365,000$411/sqft |
Source: | ||
| 7/18/2025 | Price change | $365,000-5.2%$411/sqft |
Source: | ||
| 7/9/2025 | Listed for sale | $385,000+30.5%$433/sqft |
Source: | ||
Public tax history
Tax history is unavailable.
Neighborhood: 04652
Nearby schools
GreatSchools rating
- NALubec Consolidated SchoolGrades: PK-8Distance: 2.1 mi
Get pre-qualified for a loan
At Zillow Home Loans, we can pre-qualify you in as little as 5 minutes with no impact to your credit score.An equal housing lender. NMLS #10287.


